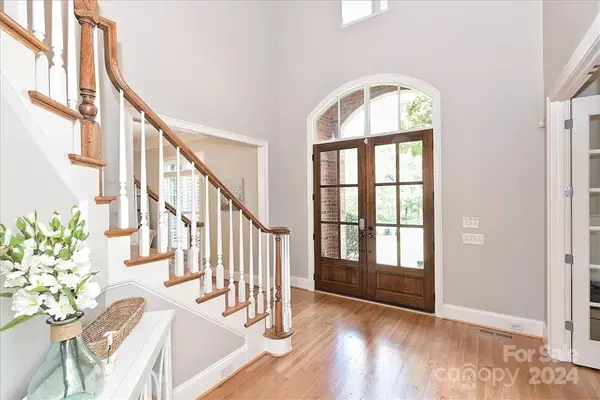$1,420,000
$1,420,000
For more information regarding the value of a property, please contact us for a free consultation.
5 Beds
4 Baths
4,231 SqFt
SOLD DATE : 12/16/2024
Key Details
Sold Price $1,420,000
Property Type Single Family Home
Sub Type Single Family Residence
Listing Status Sold
Purchase Type For Sale
Square Footage 4,231 sqft
Price per Sqft $335
Subdivision Ballantyne Country Club
MLS Listing ID 4204812
Sold Date 12/16/24
Style Traditional
Bedrooms 5
Full Baths 4
Construction Status Completed
HOA Fees $57
HOA Y/N 1
Abv Grd Liv Area 4,231
Year Built 2003
Lot Size 0.490 Acres
Acres 0.49
Property Description
Gorgeous street presence for this all-brick custom-built Georgian style home with a sweeping front yard. Hard to find 4 car garage offers plenty of options for storage. Spacious, flat lot with established trees and landscaping making for the perfect and private retreat with a new rear porch and room to add a pool. Flexible floorplan offers options for two offices and or a 1st floor bedroom. Kitchen boasts two large islands, built in beverage center, bar and pantry. Enjoy your casual meals in a gorgeous room with views of the backyard through floor to ceiling windows. Upper level includes generous master suite, three bedrooms, 2 addt'l baths plus bonus room and large laundry room. 10' ceilings (1st), plantation shutters, built-in drop zone, endless windows, extensive moldings, French doors, are just a few of the special features. House is nestled between two cul-de-sacs, and close to Brem Park. Easy walk to the Ballantyne Bowl.
Location
State NC
County Mecklenburg
Zoning MX1
Rooms
Main Level Bedrooms 1
Interior
Interior Features Attic Stairs Pulldown, Breakfast Bar, Built-in Features, Entrance Foyer, Kitchen Island, Open Floorplan, Pantry, Storage, Walk-In Closet(s)
Heating Central, Forced Air
Cooling Ceiling Fan(s), Central Air
Flooring Carpet, Tile, Wood
Fireplaces Type Family Room, Gas
Fireplace true
Appliance Bar Fridge, Dishwasher, Disposal, Dryer, Gas Water Heater, Microwave, Plumbed For Ice Maker, Refrigerator, Refrigerator with Ice Maker, Tankless Water Heater, Washer/Dryer
Exterior
Exterior Feature Fire Pit, In-Ground Irrigation
Garage Spaces 4.0
Fence Back Yard
Community Features Cabana, Clubhouse, Dog Park, Game Court, Golf, Playground, Recreation Area, Sidewalks, Street Lights, Tennis Court(s), Walking Trails
Roof Type Shingle
Garage true
Building
Lot Description Cul-De-Sac, Level, Private, Wooded
Foundation Crawl Space
Builder Name Howey Construction
Sewer Public Sewer
Water City
Architectural Style Traditional
Level or Stories Two
Structure Type Brick Full
New Construction false
Construction Status Completed
Schools
Elementary Schools Ballantyne
Middle Schools North Community House Road
High Schools Ardrey Kell
Others
HOA Name First Service Residential
Senior Community false
Restrictions Architectural Review
Special Listing Condition None
Read Less Info
Want to know what your home might be worth? Contact us for a FREE valuation!

Our team is ready to help you sell your home for the highest possible price ASAP
© 2024 Listings courtesy of Canopy MLS as distributed by MLS GRID. All Rights Reserved.
Bought with Liz Khodak • Helen Adams Realty

"My job is to find and attract mastery-based agents to the office, protect the culture, and make sure everyone is happy! "






