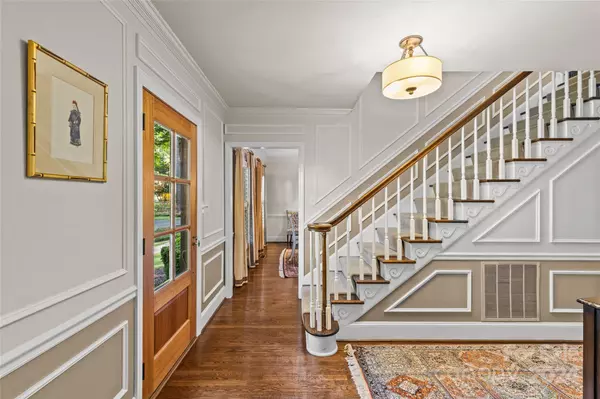$1,745,000
$1,785,000
2.2%For more information regarding the value of a property, please contact us for a free consultation.
4 Beds
5 Baths
4,030 SqFt
SOLD DATE : 12/05/2024
Key Details
Sold Price $1,745,000
Property Type Single Family Home
Sub Type Single Family Residence
Listing Status Sold
Purchase Type For Sale
Square Footage 4,030 sqft
Price per Sqft $433
Subdivision Wilton Wood
MLS Listing ID 4181443
Sold Date 12/05/24
Style Colonial,Traditional
Bedrooms 4
Full Baths 3
Half Baths 2
Abv Grd Liv Area 4,030
Year Built 1967
Lot Size 1.210 Acres
Acres 1.21
Lot Dimensions 123x252x97x243x203
Property Description
Welcome to a Southpark gem that hasn't seen the market in over 25 years! In the private yet perfect location of the Wilton Wood neighborhood, this expansive, wooded lot sits on over 1.2 acres of manicured landscaping capturing you from the moment you drive down Drakestone. A charming 2 story colonial home at over 4,000 SF offers a flexible floor plan that accommodates almost any buyer. Some of the many recent updates include new windows in 2023 and a kitchen remodel in 2021. Inside you'll find a majority of the living space down including a 440 SF covered and screened patio that makes you feel like you're in a mountain lodge. Upstairs has all of the bedrooms plus a huge bonus room. Plus don't miss the office space at the side entrance, 2 sets of staircases, an unfinished connecting attic, 2 car side load garage, 2 half baths and a vanity in a bedroom! This meticulously cared for home is ready for its next chapter with plenty of space for a pool, tennis or pickle ball courts.
Location
State NC
County Mecklenburg
Zoning N1-A
Interior
Interior Features Attic Walk In, Built-in Features, Drop Zone, Entrance Foyer, Kitchen Island, Storage, Walk-In Closet(s)
Heating Electric, Heat Pump
Cooling Central Air
Flooring Carpet, Tile, Wood
Fireplaces Type Living Room
Fireplace true
Appliance Bar Fridge, Dishwasher, Disposal, Dryer, Electric Oven, Electric Water Heater, Exhaust Hood, Microwave, Plumbed For Ice Maker, Refrigerator with Ice Maker, Self Cleaning Oven, Washer/Dryer
Exterior
Exterior Feature Fire Pit, Gas Grill, In-Ground Irrigation
Garage Spaces 2.0
Utilities Available Cable Available, Electricity Connected, Gas
Roof Type Shingle
Garage true
Building
Lot Description Cul-De-Sac, Private, Rolling Slope, Wooded
Foundation Crawl Space
Sewer Public Sewer
Water City
Architectural Style Colonial, Traditional
Level or Stories Two
Structure Type Hardboard Siding
New Construction false
Schools
Elementary Schools Sharon
Middle Schools Carmel
High Schools South Mecklenburg
Others
Senior Community false
Acceptable Financing Cash, Conventional
Horse Property None
Listing Terms Cash, Conventional
Special Listing Condition None
Read Less Info
Want to know what your home might be worth? Contact us for a FREE valuation!

Our team is ready to help you sell your home for the highest possible price ASAP
© 2025 Listings courtesy of Canopy MLS as distributed by MLS GRID. All Rights Reserved.
Bought with John Boyle • Realty Boutique
"My job is to find and attract mastery-based agents to the office, protect the culture, and make sure everyone is happy! "






