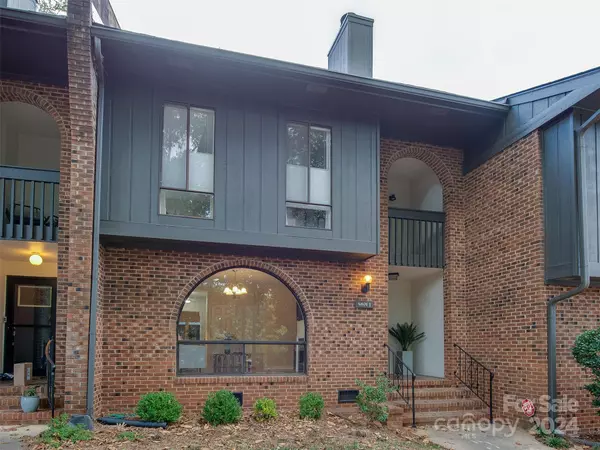$411,500
$435,000
5.4%For more information regarding the value of a property, please contact us for a free consultation.
3 Beds
3 Baths
1,910 SqFt
SOLD DATE : 12/06/2024
Key Details
Sold Price $411,500
Property Type Condo
Sub Type Condominium
Listing Status Sold
Purchase Type For Sale
Square Footage 1,910 sqft
Price per Sqft $215
Subdivision Southpark
MLS Listing ID 4191122
Sold Date 12/06/24
Bedrooms 3
Full Baths 2
Half Baths 1
HOA Fees $371/mo
HOA Y/N 1
Abv Grd Liv Area 1,910
Year Built 1973
Property Description
Stunning and rarely available Southwood condo in an amazing location! This updated home has it all! As you drive into the well manicured grounds you will see the pool complex in front of you! Lots of sidewalks for walking the dog and meeting neighbors. The great architecture highlights this home as you walk up and see the well thought out floor plan. Walking in there is a large foyer leading you to the cozy den with a real wood burning fireplace! The updated kitchen features stainless appliances, granite and more. It leads you to the oversized living room that overlooks the fenced in courtyard complete with potters shed or storage area. Upstairs is the large primary suite that features a private patio, walk in closet and en suite bath. Down the hall are the two great sized guest bedrooms and shared bath. All of this and more just minutes to the Sharon , SouthPark Mall, Quail Hollow Country Club, Carmel Country Club. New Carpet as of 10/30. 2023- Roof replaced 2022-H20 heater
Location
State NC
County Mecklenburg
Building/Complex Name Southwood
Zoning R
Interior
Interior Features Cable Prewire, Entrance Foyer, Open Floorplan, Walk-In Closet(s)
Heating Central
Cooling Central Air
Flooring Carpet, Tile, Vinyl
Fireplaces Type Den
Fireplace true
Appliance Dishwasher, Disposal
Exterior
Exterior Feature Storage
Fence Back Yard, Fenced
Community Features Clubhouse, Sidewalks, Street Lights
Roof Type Composition
Garage false
Building
Foundation Crawl Space
Sewer Public Sewer
Water City
Level or Stories Two
Structure Type Brick Partial,Wood
New Construction false
Schools
Elementary Schools Beverly Woods
Middle Schools Carmel
High Schools South Mecklenburg
Others
Senior Community false
Acceptable Financing Cash, Conventional, FHA, VA Loan
Listing Terms Cash, Conventional, FHA, VA Loan
Special Listing Condition None
Read Less Info
Want to know what your home might be worth? Contact us for a FREE valuation!

Our team is ready to help you sell your home for the highest possible price ASAP
© 2024 Listings courtesy of Canopy MLS as distributed by MLS GRID. All Rights Reserved.
Bought with Belinda Broderick • COMPASS

"My job is to find and attract mastery-based agents to the office, protect the culture, and make sure everyone is happy! "






