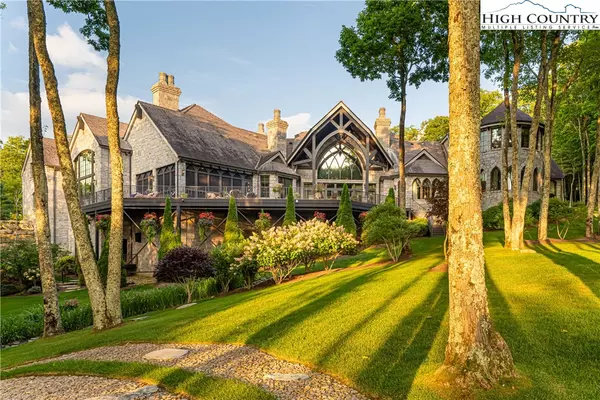$15,850,000
$14,000,000
13.2%For more information regarding the value of a property, please contact us for a free consultation.
5 Beds
8 Baths
13,446 SqFt
SOLD DATE : 11/22/2024
Key Details
Sold Price $15,850,000
Property Type Single Family Home
Sub Type Single Family Residence
Listing Status Sold
Purchase Type For Sale
Square Footage 13,446 sqft
Price per Sqft $1,178
Subdivision Elk River
MLS Listing ID 251869
Sold Date 11/22/24
Style Other,See Remarks
Bedrooms 5
Full Baths 6
Half Baths 2
HOA Fees $458/ann
HOA Y/N Yes
Abv Grd Liv Area 13,446
Year Built 2008
Annual Tax Amount $28,049
Lot Size 7.640 Acres
Acres 7.64
Property Description
Discover the pinnacle of mountain living in this architectural masterpiece! This magnificently crafted marvel is on 7.64 private, landscaped acres within the gates of Elk River. Designed with architectural brilliance and unparalleled craftsmanship. The expansive great room showcases stunning wood and stone elements, soaring ceilings, and a complete bar for entertaining overlooking the dining area with a detailed fireplace. The gourmet kitchen features top-tier appliances custom cabinetry, and opens to a generous screened porch perfect for outdoor living. Retreat to the primary suite with its spa-like bath, including a waterfall shower and soaking tub with views. The home offers two offices, a library, a theater, a personal gym, and two elevators for ultimate convenience. The custom wine cellar with leaded glass is a wine lover's dream. The beautifully landscaped grounds create a serene, private retreat. This estate is a perfect blend of elegance and comfort, offering a truly lavish lifestyle. Not one inch was overlooked! In addition to a Jack Nicklaus signature golf course, Elk River Club members can enjoy the 50,000-square-foot clubhouse, tennis, fitness, and equestrian centers, plus an onsite jetport.
Location
State NC
County Avery
Community Club Membership Available, Clubhouse, Equestrian Community, Fitness Center, Golf, Gated, Pool, Airport/Runway, Long Term Rental Allowed
Area 8-Banner Elk
Rooms
Basement Crawl Space, Unfinished, Walk-Out Access
Interior
Interior Features Wet Bar, Cathedral Ceiling(s), Elevator, Home Theater
Heating Electric, Forced Air, Fireplace(s), Heat Pump, Propane, Radiant Floor, Zoned
Cooling Central Air, Heat Pump, 3+ Units, Zoned
Fireplaces Number 3
Fireplaces Type Three, Gas, Other, See Remarks, Stone, Vented, Outside, Propane
Fireplace Yes
Appliance Dryer, Dishwasher, Exhaust Fan, Disposal, Gas Range, Gas Water Heater, Microwave, Other, Refrigerator, See Remarks, Warming Drawer, Washer
Laundry Main Level, Upper Level
Exterior
Exterior Feature Elevator, Storage, Paved Driveway
Parking Features Attached, Driveway, Garage, Oversized, Paved, Private, Three or more Spaces
Pool Community
Community Features Club Membership Available, Clubhouse, Equestrian Community, Fitness Center, Golf, Gated, Pool, Airport/Runway, Long Term Rental Allowed
Utilities Available High Speed Internet Available
View Y/N Yes
Water Access Desc Community/Coop,Private
View Long Range, Mountain(s)
Roof Type Other,See Remarks
Porch Covered, Multiple, Screened
Building
Story 3
Entry Level Three Or More
Foundation Basement
Sewer Community/Coop Sewer
Water Community/Coop, Private
Architectural Style Other, See Remarks
Level or Stories Three Or More
Schools
Elementary Schools Banner Elk
High Schools Avery County
Others
Tax ID 1848-00-02-6428-00000
Security Features Security System,24 Hour Security,Radon Mitigation System
Acceptable Financing Cash, New Loan
Listing Terms Cash, New Loan
Read Less Info
Want to know what your home might be worth? Contact us for a FREE valuation!

Our team is ready to help you sell your home for the highest possible price ASAP

Bought with Berkshire Hathaway HomeServices Vincent Properties

"My job is to find and attract mastery-based agents to the office, protect the culture, and make sure everyone is happy! "






