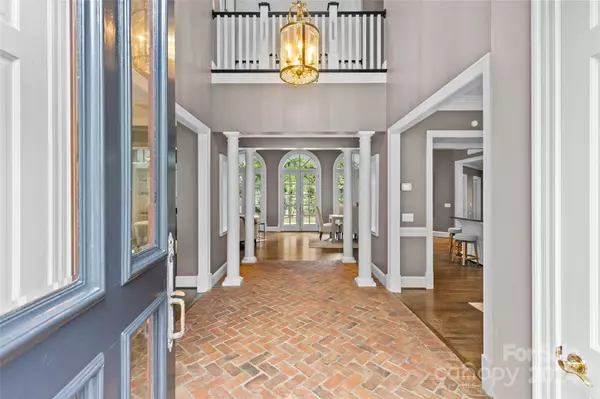$1,895,000
$1,895,000
For more information regarding the value of a property, please contact us for a free consultation.
4 Beds
4 Baths
4,547 SqFt
SOLD DATE : 11/05/2024
Key Details
Sold Price $1,895,000
Property Type Single Family Home
Sub Type Single Family Residence
Listing Status Sold
Purchase Type For Sale
Square Footage 4,547 sqft
Price per Sqft $416
Subdivision Eastover
MLS Listing ID 4185085
Sold Date 11/05/24
Style Traditional
Bedrooms 4
Full Baths 3
Half Baths 1
Abv Grd Liv Area 4,547
Year Built 1995
Lot Size 0.346 Acres
Acres 0.346
Lot Dimensions 100 x 150
Property Description
Incredible opportunity to get over 4500 sf on a .35 acre private lot in the heart of Eastover conveniently located near the Mint Greenway, Eastover playground, popular restaurants/retail and more! Desirable open floorpan with primary bedroom on the main. Expansive primary suite has cozy fireplace, spacious walk-in closets and large bathroom with abundant storage. Eat-in kitchen has white cabinetry, granite countertops, stainless refrigerator and dishwasher, double ovens and cozy keeping area. Charming screen porch and covered patio overlooks the tranquil backyard- complete with a beautiful pool, low maintenance turf and mature privacy landscaping. Upstairs has two expansive bedroom suites with en suite baths, a loft/playroom and an additional bedroom/office. Great attic expansion possibilities for future renovation. Attached two car garage. House is NOT in the flood zone. Do not miss the chance to make this lovely Eastover home your own!
Location
State NC
County Mecklenburg
Zoning N1-A
Rooms
Main Level Bedrooms 1
Interior
Interior Features Attic Walk In, Breakfast Bar, Built-in Features, Entrance Foyer, Garden Tub, Kitchen Island, Open Floorplan, Walk-In Closet(s)
Heating Floor Furnace, Heat Pump
Cooling Central Air
Flooring Carpet, Tile, Wood
Fireplaces Type Family Room, Gas Log, Living Room, Primary Bedroom
Fireplace true
Appliance Dishwasher, Disposal, Double Oven, Electric Cooktop, Wall Oven
Exterior
Exterior Feature In-Ground Irrigation
Garage Spaces 2.0
Fence Back Yard, Full
Roof Type Shingle
Garage true
Building
Lot Description Level
Foundation Crawl Space
Sewer Public Sewer
Water City
Architectural Style Traditional
Level or Stories Two
Structure Type Hard Stucco
New Construction false
Schools
Elementary Schools Eastover
Middle Schools Sedgefield
High Schools Myers Park
Others
Senior Community false
Acceptable Financing Cash, Conventional
Listing Terms Cash, Conventional
Special Listing Condition None
Read Less Info
Want to know what your home might be worth? Contact us for a FREE valuation!

Our team is ready to help you sell your home for the highest possible price ASAP
© 2024 Listings courtesy of Canopy MLS as distributed by MLS GRID. All Rights Reserved.
Bought with Meredith Tomascak • Corcoran HM Properties

"My job is to find and attract mastery-based agents to the office, protect the culture, and make sure everyone is happy! "






