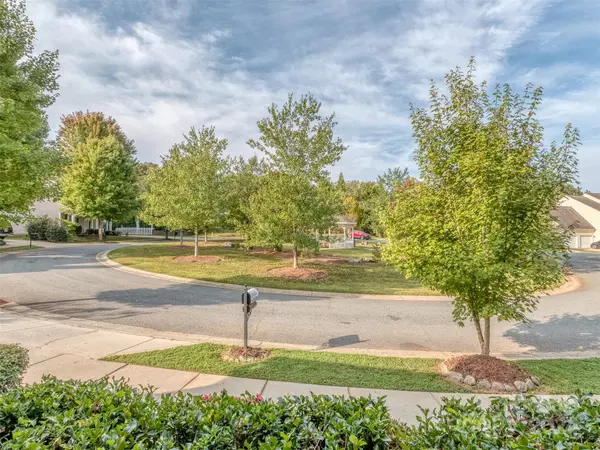$575,000
$575,000
For more information regarding the value of a property, please contact us for a free consultation.
4 Beds
3 Baths
2,474 SqFt
SOLD DATE : 11/04/2024
Key Details
Sold Price $575,000
Property Type Single Family Home
Sub Type Single Family Residence
Listing Status Sold
Purchase Type For Sale
Square Footage 2,474 sqft
Price per Sqft $232
Subdivision Caldwell Station
MLS Listing ID 4137224
Sold Date 11/04/24
Bedrooms 4
Full Baths 2
Half Baths 1
HOA Fees $81/qua
HOA Y/N 1
Abv Grd Liv Area 2,474
Year Built 2010
Lot Size 0.600 Acres
Acres 0.6
Lot Dimensions 29x29x200x59x110x41x198
Property Description
Convenience & Privacy on one of the largest lots in Caldwell Station await you with common space on 3 sides! This home welcomes you with spectacular curb appeal & a rocking chair front porch. The dramatic 2-story foyer opens to both the formal living & dining rooms with custom blinds, & updated LVP flooring(throughout the main, stairs & 2nd floor hall). The great room has gas log fireplace & tons of natural light. The gourmet kitchen has gas range/oven, granite countertops, recessed lighting, subway tile backsplash, stainless appliances, & is open to a lovely breakfast area. The 2nd floor features a huge primary suite with vaulted ceiling, primary bath with tile flooring, dual vanity, garden tub, walk-in shower, & custom closet. There are also 2 guest suites & a large bonus room that could be the 4th bedroom. The massive private, fenced back yard goes well beyond the fenced area. The AC is new & this home is pristine! Community pool, clubhouse, & playground are a definite must see!
Location
State NC
County Mecklenburg
Zoning RES
Interior
Interior Features Attic Stairs Pulldown, Garden Tub, Walk-In Closet(s)
Heating Forced Air, Natural Gas
Cooling Ceiling Fan(s), Central Air
Flooring Carpet, Laminate, Tile, Wood
Fireplaces Type Gas Log, Great Room
Fireplace true
Appliance Dishwasher, Disposal, Gas Oven, Gas Range, Gas Water Heater, Microwave, Plumbed For Ice Maker, Self Cleaning Oven
Exterior
Garage Spaces 2.0
Fence Back Yard, Fenced, Privacy
Community Features Clubhouse, Fitness Center, Playground, Recreation Area
Utilities Available Gas
Roof Type Shingle
Garage true
Building
Lot Description Cul-De-Sac, Level, Private
Foundation Slab
Sewer Public Sewer
Water City
Level or Stories Two
Structure Type Vinyl
New Construction false
Schools
Elementary Schools J.V. Washam
Middle Schools Bailey
High Schools William Amos Hough
Others
HOA Name Main Street
Senior Community false
Acceptable Financing Cash, Conventional, FHA, VA Loan
Listing Terms Cash, Conventional, FHA, VA Loan
Special Listing Condition None
Read Less Info
Want to know what your home might be worth? Contact us for a FREE valuation!

Our team is ready to help you sell your home for the highest possible price ASAP
© 2025 Listings courtesy of Canopy MLS as distributed by MLS GRID. All Rights Reserved.
Bought with Eleanor Cornett • Keller Williams Connected
"My job is to find and attract mastery-based agents to the office, protect the culture, and make sure everyone is happy! "






