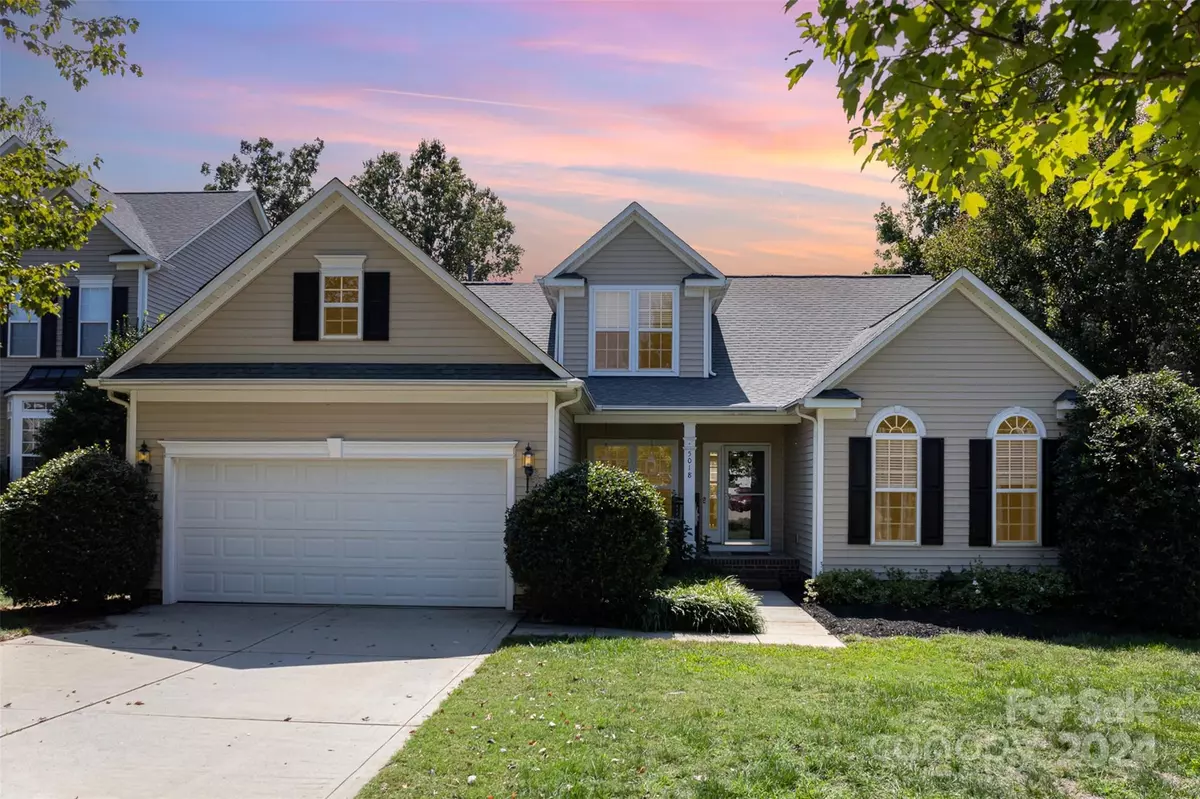$475,000
$474,900
For more information regarding the value of a property, please contact us for a free consultation.
4 Beds
2 Baths
2,217 SqFt
SOLD DATE : 10/15/2024
Key Details
Sold Price $475,000
Property Type Single Family Home
Sub Type Single Family Residence
Listing Status Sold
Purchase Type For Sale
Square Footage 2,217 sqft
Price per Sqft $214
Subdivision Balmoral
MLS Listing ID 4180182
Sold Date 10/15/24
Style Ranch
Bedrooms 4
Full Baths 2
HOA Fees $56/qua
HOA Y/N 1
Abv Grd Liv Area 2,217
Year Built 2006
Lot Size 8,712 Sqft
Acres 0.2
Property Description
Welcome to your dream home in desirable Balmoral subdivision of Fort Mill! This beautiful, move-in ready 4-bed, 2 -bath ranch home offers the perfect blend of modern comfort and classic charm. The versatile upstairs bonus room can be used as a fourth bedroom, home office, or playroom. Features an open concept kitchen and living room with built-in surround sound and soaring 10-foot ceilings. Easy-to-maintain LVP flooring throughout the main level. Relax in the bright and spacious sunroom or snuggle up by the gas fireplace. The large owner's suite is luxuriously appointed with a tray ceiling, garden tub, separate shower, and a generous walk-in closet. The rear deck is an ideal spot for entertaining and overlooks a fully fenced back yard. Enjoy the convenience of an in-ground irrigation system. Balmoral offers resort-like amenities including an outdoor pool and clubhouse and its location provides easy access to Fort Mill's Anne Springs Close Greenway, Pineville, Ballantyne, and Charlotte.
Location
State SC
County York
Zoning PD
Rooms
Main Level Bedrooms 3
Interior
Interior Features Cable Prewire, Garden Tub, Open Floorplan, Pantry, Walk-In Closet(s)
Heating Forced Air, Natural Gas, Zoned
Cooling Ceiling Fan(s), Central Air, Zoned
Flooring Carpet, Vinyl
Fireplaces Type Family Room, Gas
Fireplace true
Appliance Dishwasher, Disposal, Electric Oven, Electric Range, Gas Water Heater, Microwave, Plumbed For Ice Maker, Refrigerator, Refrigerator with Ice Maker
Exterior
Exterior Feature In-Ground Irrigation
Garage Spaces 2.0
Fence Back Yard, Fenced
Community Features Clubhouse, Playground, Street Lights
Roof Type Shingle
Garage true
Building
Foundation Crawl Space
Sewer Public Sewer
Water City
Architectural Style Ranch
Level or Stories One and One Half
Structure Type Vinyl
New Construction false
Schools
Elementary Schools Sugar Creek
Middle Schools Fort Mill
High Schools Nation Ford
Others
HOA Name CAMS
Senior Community false
Restrictions Architectural Review,Building,Manufactured Home Not Allowed,Modular Not Allowed,Subdivision
Acceptable Financing Cash, Conventional, FHA, VA Loan
Listing Terms Cash, Conventional, FHA, VA Loan
Special Listing Condition None
Read Less Info
Want to know what your home might be worth? Contact us for a FREE valuation!

Our team is ready to help you sell your home for the highest possible price ASAP
© 2024 Listings courtesy of Canopy MLS as distributed by MLS GRID. All Rights Reserved.
Bought with Amy Dupree-Stroupe • NorthGroup Real Estate LLC

"My job is to find and attract mastery-based agents to the office, protect the culture, and make sure everyone is happy! "






