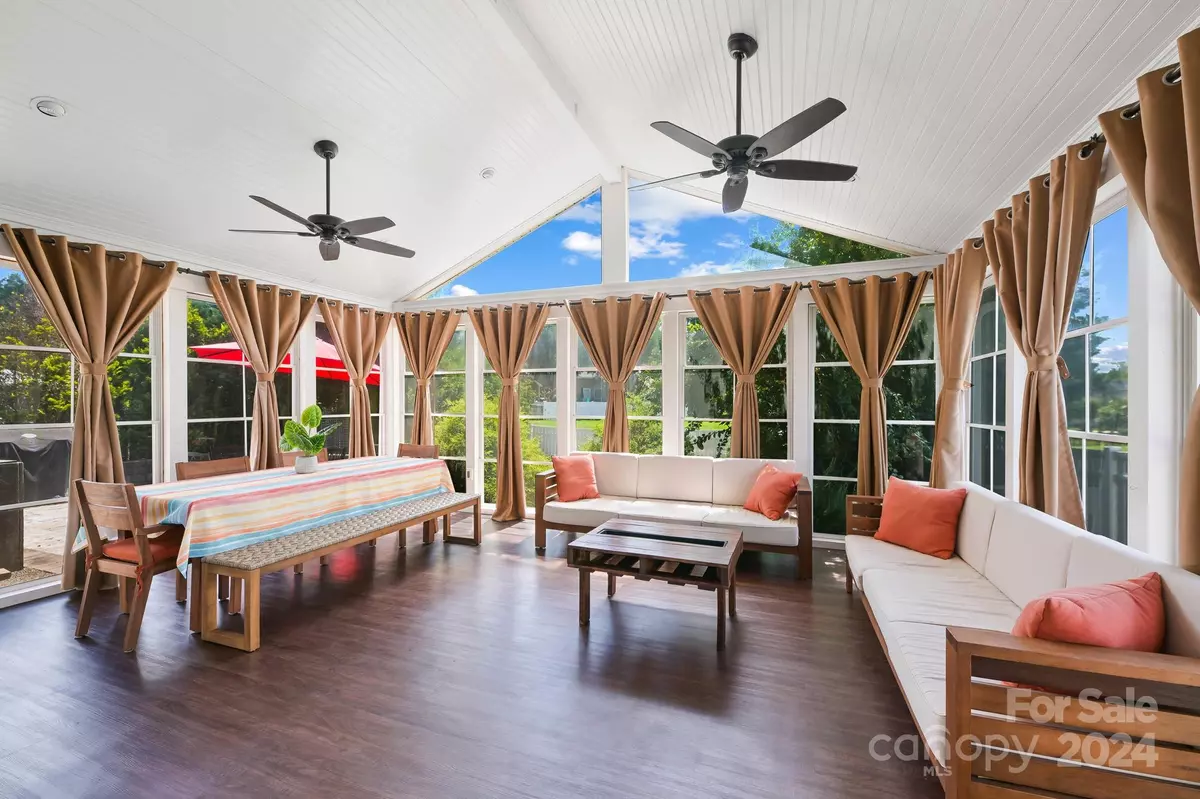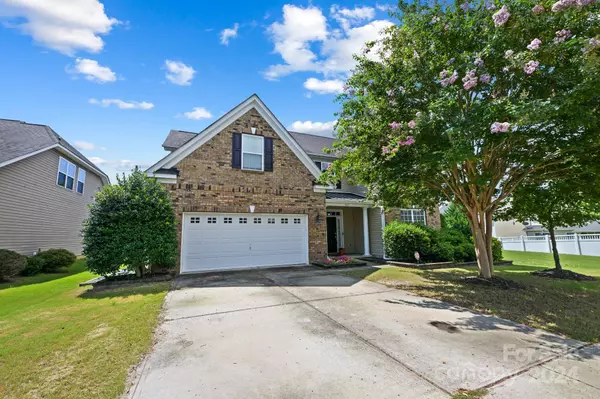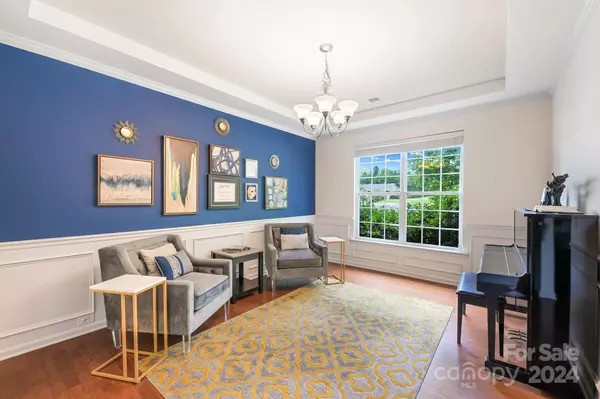$508,000
$525,000
3.2%For more information regarding the value of a property, please contact us for a free consultation.
4 Beds
3 Baths
2,884 SqFt
SOLD DATE : 10/07/2024
Key Details
Sold Price $508,000
Property Type Single Family Home
Sub Type Single Family Residence
Listing Status Sold
Purchase Type For Sale
Square Footage 2,884 sqft
Price per Sqft $176
Subdivision Kingsbridge
MLS Listing ID 4150912
Sold Date 10/07/24
Bedrooms 4
Full Baths 2
Half Baths 1
Construction Status Completed
HOA Fees $53/ann
HOA Y/N 1
Abv Grd Liv Area 2,884
Year Built 2010
Lot Size 7,840 Sqft
Acres 0.18
Property Description
No need to compromise! This home marries a beautiful, functional floorplan with fabulous outdoor spaces and smart home technology. Main level is bright and open with 9 ft ceilings. The kitchen offers abundant cabinets and work space, with a walk-in pantry and built in reverse osmosis water system. Primary suite on main level. Upper level offers three more nice sized bedrooms and a huge bonus room, already wired for sound and video. Don't miss the walk-in attic storage! Head out back to experience what makes this home truly remarkable. A 16'x21' covered porch with easy breeze windows expands the functional living space most of the year. Open the windows to enjoy a screened porch generous enough to host a large gathering. Guests can spill out onto the travertine patio and relax around the firepit. The fully fenced back yard has plenty of play space as well as raised garden beds. There is HOA land both beside and behind for added privacy.
341 additional sqft is unheated enclosed porch.
Location
State NC
County Mecklenburg
Zoning R3
Rooms
Main Level Bedrooms 1
Interior
Interior Features Open Floorplan
Heating Forced Air
Cooling Central Air
Flooring Tile, Wood
Fireplaces Type Great Room
Fireplace true
Appliance Dishwasher, Disposal, Electric Cooktop, Gas Water Heater, Microwave
Exterior
Garage Spaces 2.0
Fence Back Yard, Fenced, Full, Privacy, Wood
Community Features Clubhouse
Garage true
Building
Foundation Slab
Sewer Public Sewer
Water City
Level or Stories Two
Structure Type Brick Partial,Vinyl
New Construction false
Construction Status Completed
Schools
Elementary Schools River Gate
Middle Schools Southwest
High Schools Palisades
Others
HOA Name CAMS
Senior Community false
Restrictions Architectural Review
Acceptable Financing Cash, Conventional, FHA, VA Loan
Listing Terms Cash, Conventional, FHA, VA Loan
Special Listing Condition None
Read Less Info
Want to know what your home might be worth? Contact us for a FREE valuation!

Our team is ready to help you sell your home for the highest possible price ASAP
© 2024 Listings courtesy of Canopy MLS as distributed by MLS GRID. All Rights Reserved.
Bought with Cindy Crisp • Better Homes and Gardens Real Estate Paracle

"My job is to find and attract mastery-based agents to the office, protect the culture, and make sure everyone is happy! "






