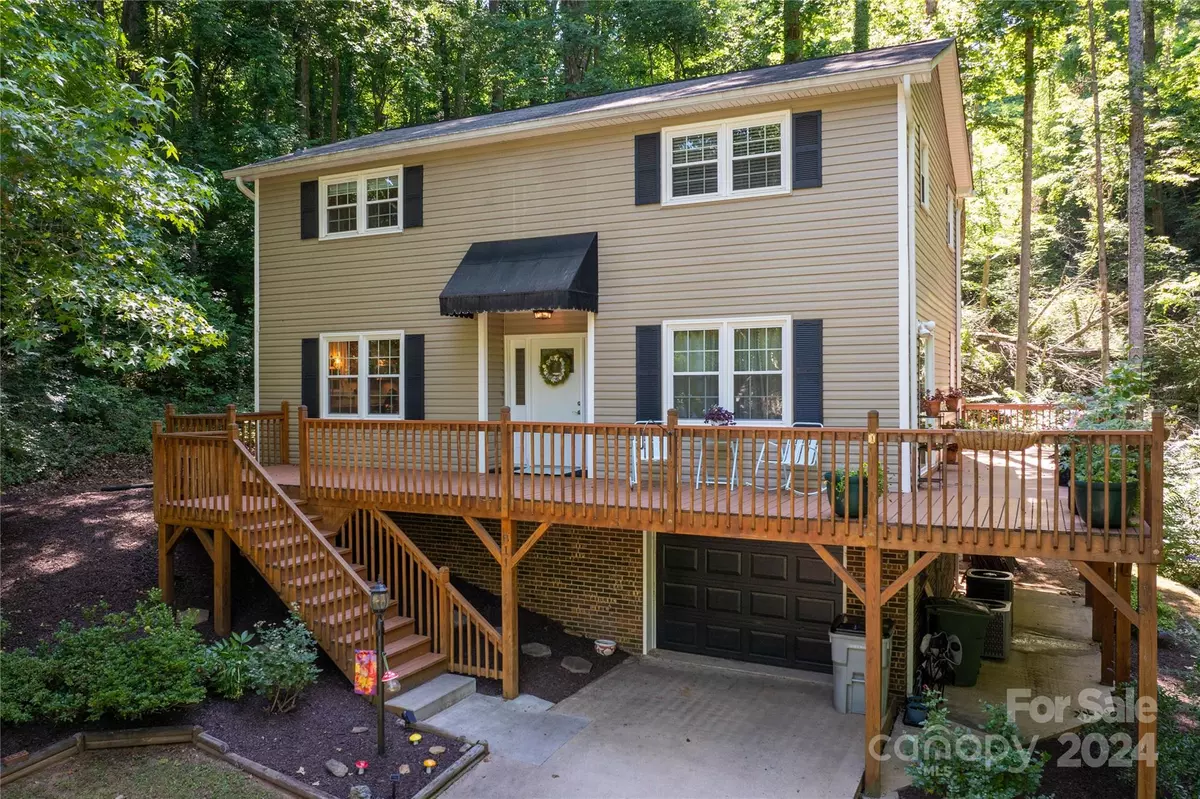$354,000
$349,000
1.4%For more information regarding the value of a property, please contact us for a free consultation.
4 Beds
2 Baths
1,711 SqFt
SOLD DATE : 08/29/2024
Key Details
Sold Price $354,000
Property Type Single Family Home
Sub Type Single Family Residence
Listing Status Sold
Purchase Type For Sale
Square Footage 1,711 sqft
Price per Sqft $206
Subdivision British Woods
MLS Listing ID 4156443
Sold Date 08/29/24
Bedrooms 4
Full Baths 2
Abv Grd Liv Area 1,711
Year Built 1978
Lot Size 1.630 Acres
Acres 1.63
Property Description
City living feels like a mountain retreat! 1700+ square feet, 4 bedrooms and 2 baths plus an unfinished basement. The updated kitchen with granite countertops, SS appliances, island and dining area with a fireplace will be the one of the favorite gathering spots in this home. The cozy living room walks out the newly replaced sliding doors to the large wrap around deck. The main floor is all connected with beautiful woods floors, a full bath and a bedroom which is currently used as an office. Check out the gorgeous primary suite, the "to die for" walk in closet and the adjacent full bath with newly tiled walk-in shower. Plenty of room for laundry and other hobbies in the basement laundry room and workshop. The basement has been completely waterproofed with a dehumidifier for allergy free living. Only minutes from Mulberry Rec Center, Lenoir Golf Club, Broyhill Walking Park, Caldwell Memorial Hospital and downtown Lenoir.
Location
State NC
County Caldwell
Zoning R-16
Rooms
Basement Basement Garage Door, Basement Shop, Exterior Entry, Sump Pump, Walk-Out Access
Main Level Bedrooms 1
Interior
Interior Features Kitchen Island, Walk-In Closet(s)
Heating Heat Pump
Cooling Heat Pump
Flooring Tile, Vinyl, Wood
Fireplaces Type Kitchen, Propane
Fireplace true
Appliance Convection Oven, Dishwasher, Electric Range, Microwave, Refrigerator, Self Cleaning Oven
Exterior
Garage Spaces 1.0
Utilities Available Cable Available, Electricity Connected
Roof Type Shingle
Garage true
Building
Lot Description Private, Sloped, Wooded
Foundation Basement
Sewer Public Sewer
Water City
Level or Stories Two
Structure Type Vinyl
New Construction false
Schools
Elementary Schools Davenport
Middle Schools William Lenoir
High Schools Hibriten
Others
Senior Community false
Restrictions Deed
Acceptable Financing Cash, Conventional, FHA, USDA Loan, VA Loan
Listing Terms Cash, Conventional, FHA, USDA Loan, VA Loan
Special Listing Condition None
Read Less Info
Want to know what your home might be worth? Contact us for a FREE valuation!

Our team is ready to help you sell your home for the highest possible price ASAP
© 2025 Listings courtesy of Canopy MLS as distributed by MLS GRID. All Rights Reserved.
Bought with Michele Webb • Asheworth Group WNC Real Estate LLC
"My job is to find and attract mastery-based agents to the office, protect the culture, and make sure everyone is happy! "






