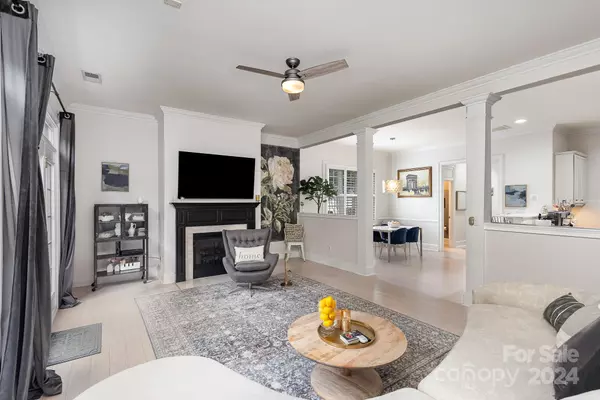$571,262
$580,000
1.5%For more information regarding the value of a property, please contact us for a free consultation.
3 Beds
3 Baths
2,098 SqFt
SOLD DATE : 08/27/2024
Key Details
Sold Price $571,262
Property Type Townhouse
Sub Type Townhouse
Listing Status Sold
Purchase Type For Sale
Square Footage 2,098 sqft
Price per Sqft $272
Subdivision Indigo Row
MLS Listing ID 4155541
Sold Date 08/27/24
Style Charleston
Bedrooms 3
Full Baths 2
Half Baths 1
HOA Fees $440/mo
HOA Y/N 1
Abv Grd Liv Area 2,098
Year Built 2005
Property Description
Experience the charm of a Charleston style townhome in this stunning all-brick end unit townhome in Ballantyne. With three bedrooms and two and a half baths, this home offers elegance and convenience across from Stonecrest Shopping Center and a short seven minutes from Ballantyne Bowl.
Enjoy light-colored bamboo floors, a kitchen with soapstone and marble countertops, stainless steel appliances, and a butler's pantry with a wine fridge. Natural light fills the spacious great room, featuring a gas fireplace. The home is freshly repainted in a light, neutral palette. The open concept floor plan lives beautifully and can spill out into the fenced patio affording inside/outside living,
Upstairs, the primary bedroom is spacious with dual closets garden tub. The laundry room is conveniently located nearby. The private fenced-in patio offers peaceful views of the woods.
HOA dues cover water, sewer, trash removal, lawn care, and exterior maintenance, ensuring a hassle-free lifestyle.
Location
State NC
County Mecklenburg
Building/Complex Name Indigo Row
Zoning R8MFCD
Interior
Interior Features Attic Stairs Pulldown, Breakfast Bar, Cable Prewire, Open Floorplan, Walk-In Closet(s)
Heating Natural Gas
Cooling Ceiling Fan(s), Central Air
Flooring Bamboo, Carpet, Tile
Fireplaces Type Great Room
Fireplace true
Appliance Dishwasher, Disposal, Exhaust Fan, Gas Water Heater, Microwave, Plumbed For Ice Maker
Exterior
Garage Spaces 2.0
Fence Back Yard
Community Features Recreation Area, Sidewalks, Street Lights
Utilities Available Gas
Roof Type Shingle
Garage true
Building
Lot Description End Unit
Foundation Slab
Builder Name Meeting Street
Sewer Public Sewer
Water City
Architectural Style Charleston
Level or Stories Two
Structure Type Brick Full
New Construction false
Schools
Elementary Schools Endhaven
Middle Schools J.M. Robinson
High Schools Ballantyne Ridge
Others
HOA Name Hawthorne
Senior Community false
Acceptable Financing Cash, Conventional
Listing Terms Cash, Conventional
Special Listing Condition None
Read Less Info
Want to know what your home might be worth? Contact us for a FREE valuation!

Our team is ready to help you sell your home for the highest possible price ASAP
© 2024 Listings courtesy of Canopy MLS as distributed by MLS GRID. All Rights Reserved.
Bought with Kendra Kimball • EXP Realty LLC Ballantyne

"My job is to find and attract mastery-based agents to the office, protect the culture, and make sure everyone is happy! "






