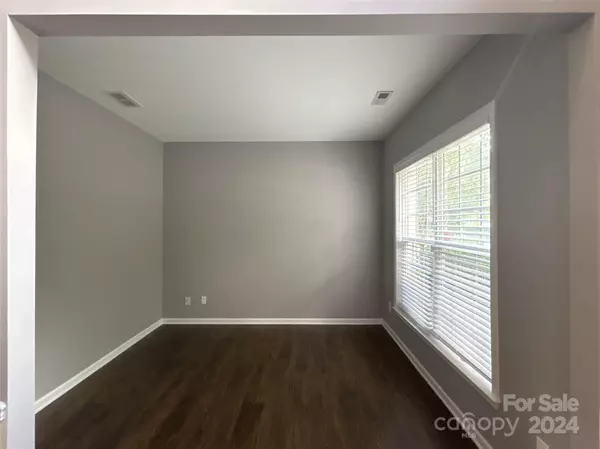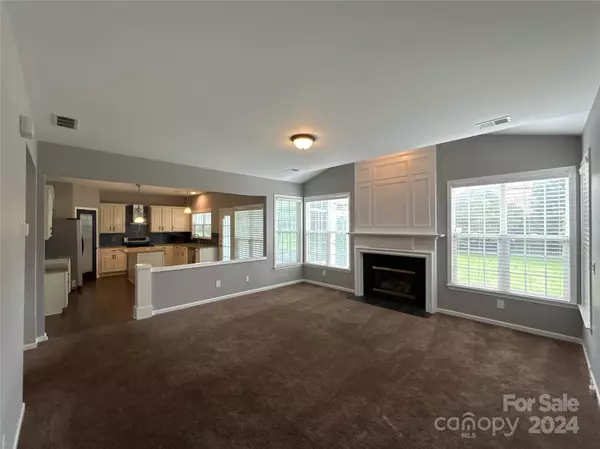$680,000
$699,900
2.8%For more information regarding the value of a property, please contact us for a free consultation.
5 Beds
3 Baths
2,420 SqFt
SOLD DATE : 07/10/2024
Key Details
Sold Price $680,000
Property Type Single Family Home
Sub Type Single Family Residence
Listing Status Sold
Purchase Type For Sale
Square Footage 2,420 sqft
Price per Sqft $280
Subdivision Weston Glen
MLS Listing ID 4139153
Sold Date 07/10/24
Style Transitional
Bedrooms 5
Full Baths 3
HOA Fees $61/qua
HOA Y/N 1
Abv Grd Liv Area 2,420
Year Built 2004
Lot Size 0.272 Acres
Acres 0.272
Property Description
Your home in the Weston Glen community waits for you! The 2 story entry with hardwoods welcomes you into a gorgeous open floor plan home near Ballantyne & all it has to offer. Your new home features a living room/office downstairs, a formal dining room with an attached butler's pantry. The family room has a gas fireplace along with great natural lighting. You will love what your kitchen has to offer...granite counter tops, subway backsplash, new cabinets recently installed, SS appliances, exhaust hood, center island, walk-in pantry, & eat-in breakfast nook. Spacious bedrooms on the next level-including the primary bedroom with vaulted ceiling; huge main bath has dual vanity, jetted tub, separate shower, & walk-in closet. The awesome screened in sun room ready for enjoyment with just family or invite your friends over for entertaining! The sun room opens to a fabulous patio where grilling & more celebrations can continue. The community has its own pool, playground, & club house.
Location
State NC
County Mecklenburg
Zoning R3
Rooms
Main Level Bedrooms 1
Interior
Heating Forced Air, Natural Gas
Cooling Central Air
Fireplaces Type Family Room
Fireplace true
Appliance Dishwasher, Disposal, Electric Oven, Electric Range, Exhaust Hood, Gas Water Heater, Refrigerator, Washer/Dryer
Exterior
Garage Spaces 2.0
Community Features Clubhouse, Outdoor Pool, Playground
Garage true
Building
Foundation Slab
Sewer Public Sewer
Water City
Architectural Style Transitional
Level or Stories Two
Structure Type Brick Partial,Vinyl
New Construction false
Schools
Elementary Schools Unspecified
Middle Schools Unspecified
High Schools Unspecified
Others
HOA Name Hawthorne Management
Senior Community false
Acceptable Financing Cash, Conventional, FHA
Listing Terms Cash, Conventional, FHA
Special Listing Condition None
Read Less Info
Want to know what your home might be worth? Contact us for a FREE valuation!

Our team is ready to help you sell your home for the highest possible price ASAP
© 2025 Listings courtesy of Canopy MLS as distributed by MLS GRID. All Rights Reserved.
Bought with Narendra Devarapalli • Prime Real Estate Advisors LLC
"My job is to find and attract mastery-based agents to the office, protect the culture, and make sure everyone is happy! "






