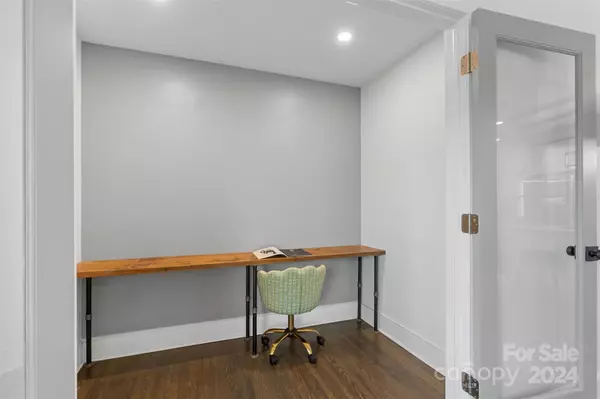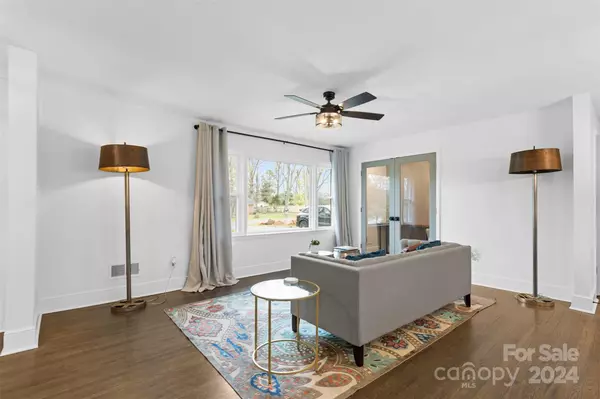$445,000
$450,000
1.1%For more information regarding the value of a property, please contact us for a free consultation.
3 Beds
2 Baths
1,811 SqFt
SOLD DATE : 07/09/2024
Key Details
Sold Price $445,000
Property Type Single Family Home
Sub Type Single Family Residence
Listing Status Sold
Purchase Type For Sale
Square Footage 1,811 sqft
Price per Sqft $245
Subdivision Oakdale
MLS Listing ID 4120389
Sold Date 07/09/24
Style Ranch,Traditional
Bedrooms 3
Full Baths 2
Abv Grd Liv Area 1,811
Year Built 1955
Lot Size 0.460 Acres
Acres 0.46
Property Description
Welcome to this stunning all-brick home in the Oakdale neighborhood. This renovated gem features original, refinished hardwoods, cozy gas logs in the living room, and an amazing screened porch. The gourmet kitchen boasts leathered marble countertops, a 10-ft island, and soft-close cabinets. With two sizable bathrooms, each adorned with exquisite tile, fixtures, and vanities, including a huge walk-in shower in the primary bath. An office nook with French doors provides a quiet retreat. Every detail has been meticulously considered, from the light throughout to the fully fenced yard, new windows, and roof. Professional landscaping, a charming walkway, and custom-built shutters enhance the exterior, welcoming you to your dream home. This home is situated on nearly half an acre, providing abundant outdoor space for enjoyment! Conveniently located minutes from Uptown, Mt Island Lake, 485, and the Whitewater Center. Seize the opportunity to make this charming property your new home.
Location
State NC
County Mecklenburg
Zoning R3
Rooms
Main Level Bedrooms 3
Interior
Interior Features Attic Stairs Pulldown, Entrance Foyer, Kitchen Island, Pantry, Walk-In Closet(s), Walk-In Pantry
Heating Forced Air, Natural Gas
Cooling Ceiling Fan(s), Central Air
Flooring Tile, Wood
Fireplaces Type Great Room
Fireplace true
Appliance Dishwasher, Electric Cooktop, Electric Oven, Electric Water Heater, Microwave, Oven, Plumbed For Ice Maker, Refrigerator
Exterior
Fence Fenced
Roof Type Shingle
Garage false
Building
Lot Description Level, Wooded
Foundation Crawl Space
Sewer Public Sewer
Water City
Architectural Style Ranch, Traditional
Level or Stories One
Structure Type Brick Full
New Construction false
Schools
Elementary Schools Unspecified
Middle Schools Unspecified
High Schools Unspecified
Others
Senior Community false
Acceptable Financing Cash, Conventional, FHA, VA Loan
Listing Terms Cash, Conventional, FHA, VA Loan
Special Listing Condition None
Read Less Info
Want to know what your home might be worth? Contact us for a FREE valuation!

Our team is ready to help you sell your home for the highest possible price ASAP
© 2024 Listings courtesy of Canopy MLS as distributed by MLS GRID. All Rights Reserved.
Bought with Trisha Hamilton • NextHome Paramount

"My job is to find and attract mastery-based agents to the office, protect the culture, and make sure everyone is happy! "






