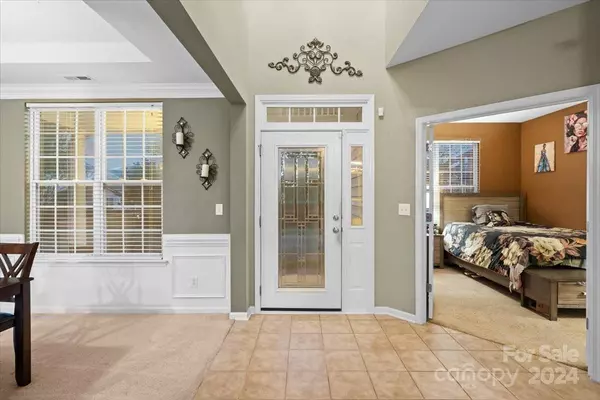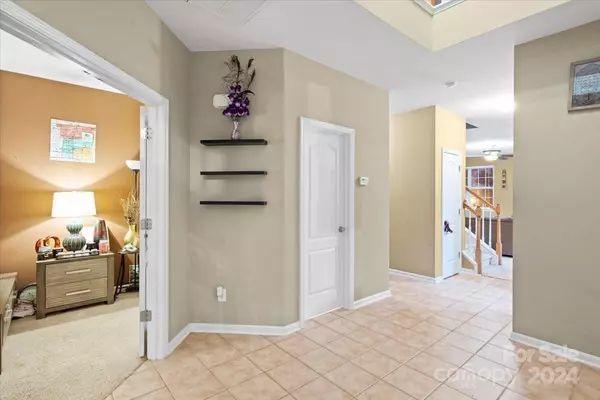$460,000
$475,000
3.2%For more information regarding the value of a property, please contact us for a free consultation.
5 Beds
3 Baths
2,900 SqFt
SOLD DATE : 07/05/2024
Key Details
Sold Price $460,000
Property Type Single Family Home
Sub Type Single Family Residence
Listing Status Sold
Purchase Type For Sale
Square Footage 2,900 sqft
Price per Sqft $158
Subdivision Villages At Rosedale
MLS Listing ID 4129541
Sold Date 07/05/24
Style Traditional
Bedrooms 5
Full Baths 2
Half Baths 1
HOA Fees $59/qua
HOA Y/N 1
Abv Grd Liv Area 2,900
Year Built 2006
Lot Size 8,276 Sqft
Acres 0.19
Property Description
Welcome to 9507 Inglenook Lane! This 5 bedroom, 2.5 bath home is located on a corner lot within the Villages at Rosedale community. The first floor features a bedroom on the main level, formal dining room with trey ceilings, spacious living room with a large kitchen, dining area and attached sunroom. The kitchen area boasts granite countertops, sleek appliances equipped with a gas range and ample cabinet space. Upstairs you'll find the spacious primary suite and large walk in closet. Equipped with an ensuite bathroom boasting a walk in shower and dual sinks. Enjoy the spacious Bonus room and/or flex space, which can be used as an additional bedroom and or Bonus/ flex room. The three additional guest bedrooms & full guest bathroom are generous in space. The backyard is completely fenced in for privacy with a patio deck. The neighborhood includes a pool, playground, & other amenities. Close proximity to shopping & lifestyle with a short drive to Lake Norman and Birkdale Village.
Location
State NC
County Mecklenburg
Zoning NR
Rooms
Main Level Bedrooms 1
Interior
Interior Features Breakfast Bar, Built-in Features, Cable Prewire, Entrance Foyer, Garden Tub, Kitchen Island, Open Floorplan, Pantry, Tray Ceiling(s), Vaulted Ceiling(s), Walk-In Closet(s), Walk-In Pantry
Heating Heat Pump
Cooling Ceiling Fan(s), Heat Pump
Fireplaces Type Family Room
Fireplace true
Appliance Dishwasher, Disposal, Dryer, Exhaust Hood, Filtration System, Freezer, Gas Oven, Gas Range, Gas Water Heater, Microwave, Refrigerator, Washer
Exterior
Garage Spaces 2.0
Fence Back Yard, Fenced, Privacy, Wood
Utilities Available Cable Available, Electricity Connected, Underground Utilities
Garage true
Building
Lot Description Corner Lot
Foundation Slab
Sewer Public Sewer
Water City
Architectural Style Traditional
Level or Stories Two
Structure Type Brick Partial,Vinyl
New Construction false
Schools
Elementary Schools Unspecified
Middle Schools Unspecified
High Schools Unspecified
Others
Senior Community false
Acceptable Financing Cash, Conventional
Listing Terms Cash, Conventional
Special Listing Condition None
Read Less Info
Want to know what your home might be worth? Contact us for a FREE valuation!

Our team is ready to help you sell your home for the highest possible price ASAP
© 2025 Listings courtesy of Canopy MLS as distributed by MLS GRID. All Rights Reserved.
Bought with Bernard Dede • Keller Williams Ballantyne Area
"My job is to find and attract mastery-based agents to the office, protect the culture, and make sure everyone is happy! "






