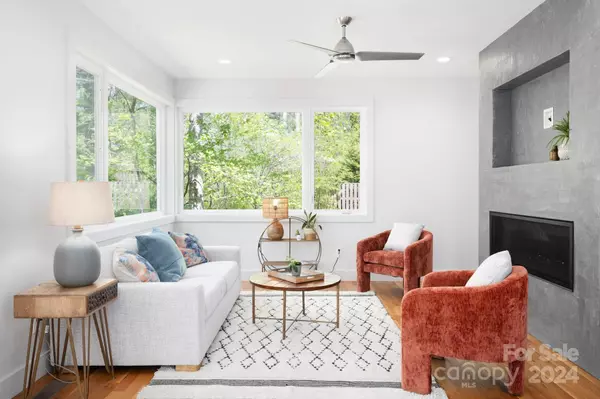$835,000
$835,000
For more information regarding the value of a property, please contact us for a free consultation.
4 Beds
4 Baths
2,616 SqFt
SOLD DATE : 05/10/2024
Key Details
Sold Price $835,000
Property Type Single Family Home
Sub Type Single Family Residence
Listing Status Sold
Purchase Type For Sale
Square Footage 2,616 sqft
Price per Sqft $319
Subdivision Craggy Park
MLS Listing ID 4132373
Sold Date 05/10/24
Style Arts and Crafts
Bedrooms 4
Full Baths 3
Half Baths 1
HOA Fees $50/qua
HOA Y/N 1
Abv Grd Liv Area 1,772
Year Built 2019
Lot Size 3,920 Sqft
Acres 0.09
Property Description
Modern GreenBuilt and Energy Star home in Craggy Park — West Asheville’s popular green community with organic gardens, a private park, and a greenway for an easy walk to Haywood Road! Enjoy strolls on the streamside trails that connect to the Falconhurst Nature Preserve. Built by JAG Construction, this gorgeous home has an in-law suite with a kitchenette and a separate parking space behind the home. The light-filled main level boasts an open plan, gorgeous kitchen, sunny back deck, gleaming hardwood floors, and oversized windows for an abundance of light. Gorgeous, modern gas fireplace highlights the living room. Three bedrooms and two full bathrooms on the second level include a primary suite that features a vaulted ceiling, walk-in closet, and an ensuite bathroom. Finished walk-out basement has tall ceilings and gets great sunlight. Basement features a large bedroom, bathroom, media room with a kitchenette, second laundry, and plenty of extra storage. See brochure for more.
Location
State NC
County Buncombe
Zoning RS8
Rooms
Basement Exterior Entry, Interior Entry, Sump Pump, Walk-Out Access, Walk-Up Access
Interior
Interior Features Breakfast Bar, Entrance Foyer, Kitchen Island, Open Floorplan, Vaulted Ceiling(s), Walk-In Closet(s)
Heating ENERGY STAR Qualified Equipment, Heat Pump
Cooling ENERGY STAR Qualified Equipment, Heat Pump
Flooring Concrete, Tile, Wood
Fireplaces Type Gas Vented, Living Room
Fireplace true
Appliance Disposal, Dryer, ENERGY STAR Qualified Dishwasher, ENERGY STAR Qualified Refrigerator, Gas Range, Gas Water Heater, Microwave, Plumbed For Ice Maker, Tankless Water Heater, Washer, Washer/Dryer
Exterior
Community Features Picnic Area, Recreation Area, Sidewalks, Street Lights, Walking Trails
Utilities Available Cable Available, Electricity Connected, Fiber Optics, Gas, Underground Utilities
Roof Type Shingle
Garage false
Building
Lot Description Cul-De-Sac, Infill Lot
Foundation Basement
Builder Name JAG Construction
Sewer Public Sewer
Water City
Architectural Style Arts and Crafts
Level or Stories Two
Structure Type Fiber Cement,Wood
New Construction false
Schools
Elementary Schools Asheville City
Middle Schools Asheville
High Schools Asheville
Others
HOA Name Craggy Park Home Owners Association- Phase 1
Senior Community false
Restrictions Other - See Remarks
Acceptable Financing Cash, Conventional
Listing Terms Cash, Conventional
Special Listing Condition None
Read Less Info
Want to know what your home might be worth? Contact us for a FREE valuation!

Our team is ready to help you sell your home for the highest possible price ASAP
© 2024 Listings courtesy of Canopy MLS as distributed by MLS GRID. All Rights Reserved.
Bought with Jackie Dirscherl • Mosaic Community Lifestyle Realty

"My job is to find and attract mastery-based agents to the office, protect the culture, and make sure everyone is happy! "






