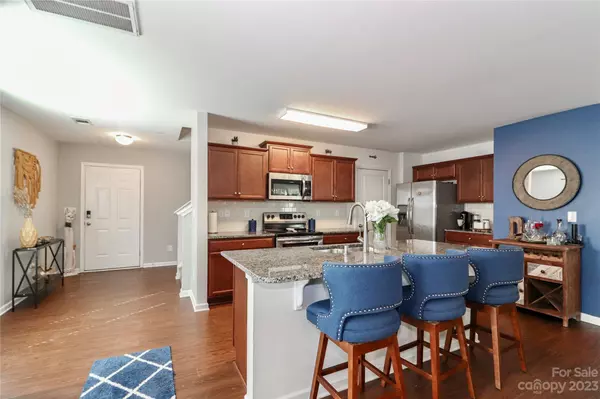$390,000
$394,900
1.2%For more information regarding the value of a property, please contact us for a free consultation.
4 Beds
3 Baths
2,264 SqFt
SOLD DATE : 04/25/2024
Key Details
Sold Price $390,000
Property Type Single Family Home
Sub Type Single Family Residence
Listing Status Sold
Purchase Type For Sale
Square Footage 2,264 sqft
Price per Sqft $172
Subdivision Trinity At Northlake
MLS Listing ID 4078315
Sold Date 04/25/24
Style Traditional
Bedrooms 4
Full Baths 2
Half Baths 1
HOA Fees $37/ann
HOA Y/N 1
Abv Grd Liv Area 2,264
Year Built 2018
Lot Size 4,791 Sqft
Acres 0.11
Property Description
Well maintained, like new home in amazing North Charlotte location! An incredible value with all the newer finishes homeowners are looking for. The open floorplan has a kitchen with large island and is perfect for entertaining. The spacious primary bedroom in located on the upper level with an ensuite bathroom. The loft is a great flex area which can be used as a second living space, study place or play spot. The home sits on a low maintenance lot with a treed backyard for privacy. The garage has a full 200 sqft to park bicycles, a motorcycle or use as workout area. The W/D and SS refrigerator convey making this home truly move-in ready! Location of this home can't be beat as you are minutes from Northlake Mall, I77 and I485. Take friends and family boating, fishing or sunbathing on Lake Norman which is less than 10 miles away. If you work in Uptown Charlotte, you can expect a commute of less than 20 minutes. Don't miss this great opportunity to own this home in North Charlotte!
Location
State NC
County Mecklenburg
Zoning R-5
Interior
Interior Features Garden Tub, Open Floorplan, Pantry
Heating Natural Gas
Cooling Central Air
Flooring Carpet, Vinyl
Fireplaces Type Family Room
Fireplace true
Appliance Dishwasher, Disposal, Electric Range, Microwave, Plumbed For Ice Maker, Refrigerator, Washer/Dryer
Exterior
Garage Spaces 1.0
Utilities Available Electricity Connected, Gas, Underground Utilities
Garage true
Building
Lot Description Wooded
Foundation Slab
Sewer Public Sewer
Water City
Architectural Style Traditional
Level or Stories Two
Structure Type Hardboard Siding,Vinyl
New Construction false
Schools
Elementary Schools Hornets Nest
Middle Schools Ranson
High Schools Hopewell
Others
HOA Name CAMS
Senior Community false
Acceptable Financing Cash, Conventional, FHA, VA Loan
Listing Terms Cash, Conventional, FHA, VA Loan
Special Listing Condition None
Read Less Info
Want to know what your home might be worth? Contact us for a FREE valuation!

Our team is ready to help you sell your home for the highest possible price ASAP
© 2024 Listings courtesy of Canopy MLS as distributed by MLS GRID. All Rights Reserved.
Bought with Joe Buell • JPAR Carolina Living

"My job is to find and attract mastery-based agents to the office, protect the culture, and make sure everyone is happy! "






