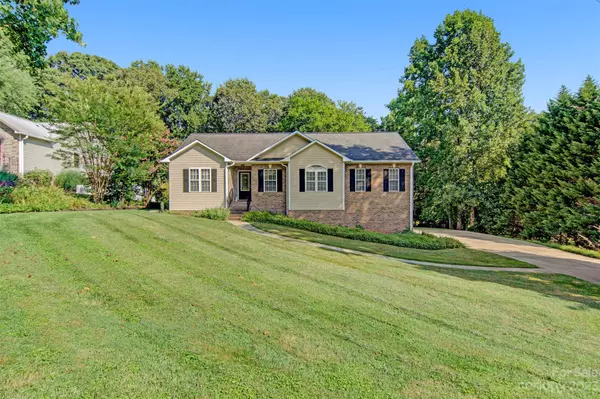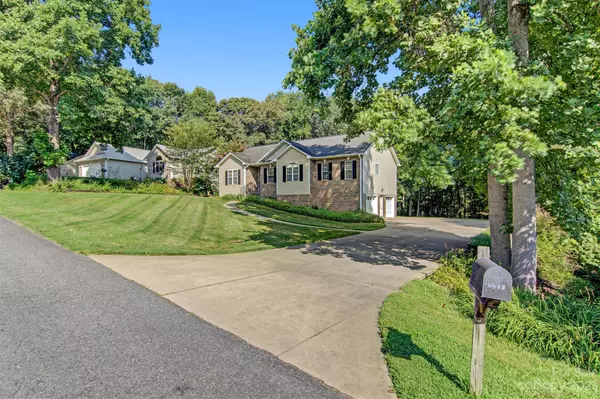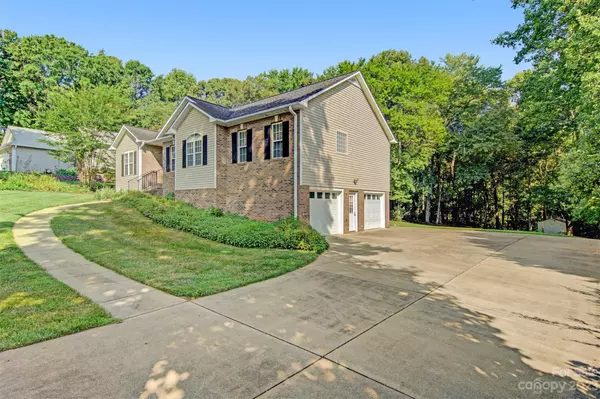$340,100
$349,900
2.8%For more information regarding the value of a property, please contact us for a free consultation.
3 Beds
2 Baths
1,601 SqFt
SOLD DATE : 10/30/2023
Key Details
Sold Price $340,100
Property Type Single Family Home
Sub Type Single Family Residence
Listing Status Sold
Purchase Type For Sale
Square Footage 1,601 sqft
Price per Sqft $212
Subdivision Grayfield
MLS Listing ID 4056489
Sold Date 10/30/23
Style Traditional
Bedrooms 3
Full Baths 2
Abv Grd Liv Area 1,601
Year Built 1999
Lot Size 0.690 Acres
Acres 0.69
Property Description
Welcome to your dream home! This stunning 3-bed, 2-bath residence offers elegance and comfort. Enjoy exquisite hardwood and tile floors, creating an inviting ambiance. The cozy fireplace sets the tone for warm gatherings. The heart of the home features a spacious, fully equipped kitchen, perfect for culinary enthusiasts. Adjacent is a charming dining room, ideal for hosting memorable dinner parties. Relax in the primary bedroom sanctuary with an attached bath, including a luxurious whirlpool tub and convenient shower. The walk-in closet provides ample storage. The large basement and oversized double garage offer ample space for hobbies and vehicles. Nestled on a generous .69-acre lot, the private backyard is an oasis with a stamped concrete patio. A storage building adds convenience for outdoor essentials. Situated in a great location, this home offers easy access to amenities, schools, and entertainment. Don't miss this rare opportunity to make this your forever home!
Location
State NC
County Catawba
Zoning R-2
Rooms
Basement Basement Garage Door, Exterior Entry, Full, Interior Entry, Storage Space, Unfinished
Main Level Bedrooms 3
Interior
Interior Features Kitchen Island, Open Floorplan, Pantry, Storage, Walk-In Closet(s)
Heating Forced Air, Natural Gas
Cooling Central Air, Electric
Flooring Carpet, Tile, Vinyl, Wood
Fireplaces Type Living Room
Fireplace true
Appliance Dishwasher, Gas Range, Microwave, Refrigerator
Exterior
Garage Spaces 2.0
Community Features None
Utilities Available Cable Connected, Gas, Underground Utilities
Waterfront Description None
Roof Type Shingle
Garage true
Building
Lot Description Sloped
Foundation Basement
Sewer Public Sewer
Water City
Architectural Style Traditional
Level or Stories One
Structure Type Brick Partial, Vinyl
New Construction false
Schools
Elementary Schools Clyde Campbell
Middle Schools Arndt
High Schools St. Stephens
Others
Senior Community false
Restrictions Deed
Acceptable Financing Cash, Conventional, FHA, VA Loan
Horse Property None
Listing Terms Cash, Conventional, FHA, VA Loan
Special Listing Condition None
Read Less Info
Want to know what your home might be worth? Contact us for a FREE valuation!

Our team is ready to help you sell your home for the highest possible price ASAP
© 2024 Listings courtesy of Canopy MLS as distributed by MLS GRID. All Rights Reserved.
Bought with Jean Cronkhite • Jason Mitchell Real Estate

"My job is to find and attract mastery-based agents to the office, protect the culture, and make sure everyone is happy! "






