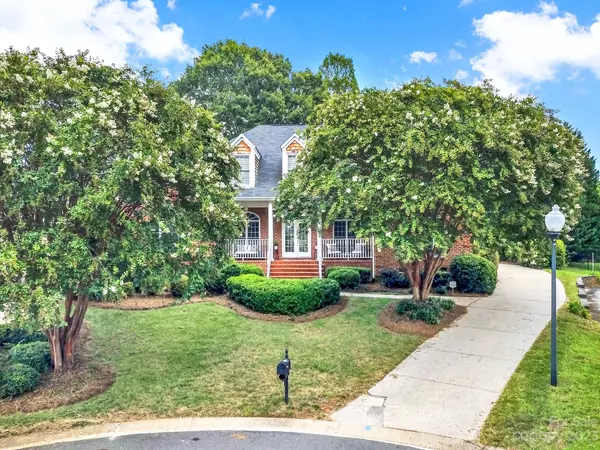$700,000
$625,000
12.0%For more information regarding the value of a property, please contact us for a free consultation.
4 Beds
3 Baths
3,064 SqFt
SOLD DATE : 09/14/2023
Key Details
Sold Price $700,000
Property Type Single Family Home
Sub Type Single Family Residence
Listing Status Sold
Purchase Type For Sale
Square Footage 3,064 sqft
Price per Sqft $228
Subdivision Essex Fells
MLS Listing ID 4060274
Sold Date 09/14/23
Style Transitional
Bedrooms 4
Full Baths 3
HOA Fees $36/ann
HOA Y/N 1
Abv Grd Liv Area 3,064
Year Built 2000
Lot Size 0.370 Acres
Acres 0.37
Property Description
Beautiful Full Brick Light and Bright 4 Bedroom 3 Full Bath Home, Perched on Cul-de-Sac in Sought-After Essex Fells! Rocking Chair Front Porch Spans the Front of the Home. Wood Flooring in Foyer, Kitchen / Breakfast Nook, Dining Room and Living Room. Huge Two-Story Family Room, Plenty of Space to Entertain Family and Friends. Kitchen Featuring Cherry Cabinets, Stainless Appliances (Including Gas Range) and Tile Backsplash. Luxurious Master Suite with Double Sinks, Dual Closets, Stall Shower and Tub, and Separate Water Closet. 10' Ceilings on Main Level; 9' Ceilings Upstairs. Covered Back Porch Connects to Deck, Overlooking Professionally Landscaped Yard and Backed by Trees for Privacy. Rear Load Garage. According to Most Recent Plan, a New High School May be Assigned in the Future-- Please Call CMS or Utilize this Site: https://www.cmsk12.org/Page/9342 Convenient to Shopping and Interstate -- Don't Miss Out!
Location
State NC
County Mecklenburg
Zoning R3
Rooms
Main Level Bedrooms 2
Interior
Interior Features Attic Walk In, Breakfast Bar, Entrance Foyer, Garden Tub, Kitchen Island, Pantry, Vaulted Ceiling(s), Walk-In Closet(s)
Heating Forced Air
Cooling Central Air
Flooring Carpet, Tile, Wood
Fireplaces Type Family Room
Fireplace true
Appliance Dishwasher, Disposal, Dryer, Refrigerator, Washer, Washer/Dryer
Exterior
Garage Spaces 2.0
Garage true
Building
Lot Description Cul-De-Sac, Green Area, Wooded
Foundation Crawl Space
Sewer Public Sewer
Water City
Architectural Style Transitional
Level or Stories One and One Half
Structure Type Brick Full, Cedar Shake, Wood
New Construction false
Schools
Elementary Schools Mcalpine
Middle Schools South Charlotte
High Schools South Mecklenburg
Others
HOA Name Bumgardner
Senior Community false
Restrictions Deed
Acceptable Financing Cash, Conventional
Listing Terms Cash, Conventional
Special Listing Condition None
Read Less Info
Want to know what your home might be worth? Contact us for a FREE valuation!

Our team is ready to help you sell your home for the highest possible price ASAP
© 2025 Listings courtesy of Canopy MLS as distributed by MLS GRID. All Rights Reserved.
Bought with Jobey Thomas • COMPASS
"My job is to find and attract mastery-based agents to the office, protect the culture, and make sure everyone is happy! "






