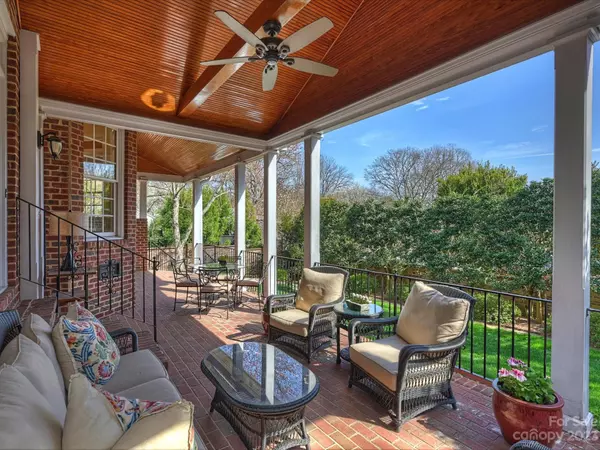$880,000
$900,000
2.2%For more information regarding the value of a property, please contact us for a free consultation.
4 Beds
3 Baths
3,071 SqFt
SOLD DATE : 06/05/2023
Key Details
Sold Price $880,000
Property Type Single Family Home
Sub Type Single Family Residence
Listing Status Sold
Purchase Type For Sale
Square Footage 3,071 sqft
Price per Sqft $286
Subdivision Saint Michaels
MLS Listing ID 4021020
Sold Date 06/05/23
Style Traditional
Bedrooms 4
Full Baths 2
Half Baths 1
HOA Fees $183/qua
HOA Y/N 1
Abv Grd Liv Area 3,071
Year Built 1992
Lot Size 10,454 Sqft
Acres 0.24
Lot Dimensions 85 x 120' x 86' x 120'
Property Description
You must see this beautiful all-brick home located in a quiet corner of the lovely Saint Michaels neighborhood (3 miles to South Park Mall, 1.6 miles to Cotswold Mall, 6 miles to Uptown)! This home is nestled in the rear of the neighborhood and offers plenty of privacy and peace. You will love the gorgeous, groomed landscaping with flowering shrubs and trees. The rear covered porch is wonderful for gatherings overlooking the pretty grassy backyard. This home is filled with character and has a welcoming floor plan with great views of the outdoors. Wood plantation shutters, stone countertops in kitchen/wet bar/ baths, stainless appliances, study/office space, large dining room, great laundry room/mud room, big primary suite, security system, full irrigation, front landscape lighting, tall crawl space with storage area, 2 car garage, fenced back yard. Newer exterior paint, roof, concrete driveway, and water heater. Within walking distance to schools, shopping, and restaurants.
Location
State NC
County Mecklenburg
Zoning R20MF
Interior
Interior Features Attic Stairs Pulldown, Attic Walk In, Breakfast Bar, Built-in Features, Central Vacuum, Entrance Foyer, Garden Tub, Pantry, Storage, Tray Ceiling(s), Walk-In Closet(s), Wet Bar
Heating Forced Air, Natural Gas
Cooling Central Air
Flooring Carpet, Hardwood, Tile, Wood
Fireplaces Type Gas, Gas Log, Great Room
Fireplace true
Appliance Convection Oven, Dishwasher, Disposal, Double Oven, Down Draft, Exhaust Fan, Gas Cooktop, Plumbed For Ice Maker
Exterior
Exterior Feature Gas Grill, In-Ground Irrigation
Garage Spaces 2.0
Fence Back Yard
Utilities Available Cable Available, Gas
Roof Type Shingle
Garage true
Building
Lot Description Private
Foundation Crawl Space
Sewer Public Sewer
Water City
Architectural Style Traditional
Level or Stories Two
Structure Type Brick Full
New Construction false
Schools
Elementary Schools Lansdowne
Middle Schools Mcclintock
High Schools East Mecklenburg
Others
HOA Name Bumgardner Association Management
Senior Community false
Restrictions No Representation
Acceptable Financing Cash, Conventional
Listing Terms Cash, Conventional
Special Listing Condition None
Read Less Info
Want to know what your home might be worth? Contact us for a FREE valuation!

Our team is ready to help you sell your home for the highest possible price ASAP
© 2024 Listings courtesy of Canopy MLS as distributed by MLS GRID. All Rights Reserved.
Bought with Courtney Piner • Coldwell Banker Realty

"My job is to find and attract mastery-based agents to the office, protect the culture, and make sure everyone is happy! "






