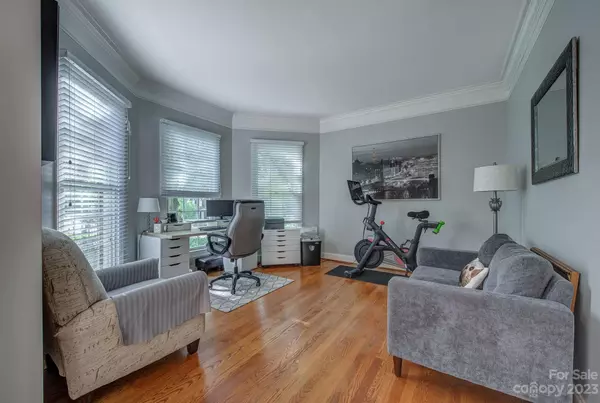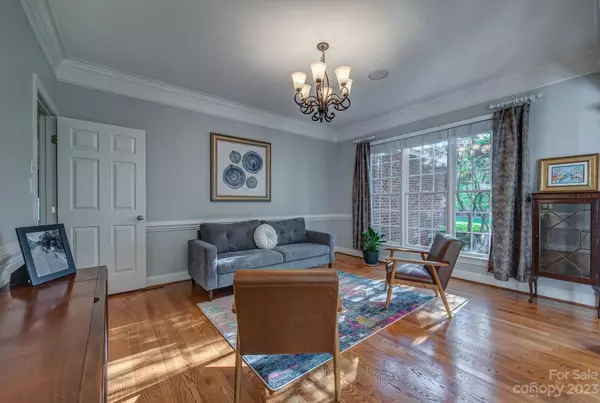$612,000
$635,000
3.6%For more information regarding the value of a property, please contact us for a free consultation.
4 Beds
4 Baths
3,802 SqFt
SOLD DATE : 05/26/2023
Key Details
Sold Price $612,000
Property Type Single Family Home
Sub Type Single Family Residence
Listing Status Sold
Purchase Type For Sale
Square Footage 3,802 sqft
Price per Sqft $160
Subdivision Kendrick Estates
MLS Listing ID 4021911
Sold Date 05/26/23
Style Traditional
Bedrooms 4
Full Baths 3
Half Baths 1
HOA Fees $29/ann
HOA Y/N 1
Abv Grd Liv Area 3,802
Year Built 1999
Lot Size 0.480 Acres
Acres 0.48
Property Description
Welcome to Kendrick Estates! Located a stonesthrow away from Gaston Country Club, this home features 3800 square feet of living space, and is designed for the discerning buyer who appreciates attention to detail!
As you approach the home, you are greeted by immaculate landscaping that sets the tone for the rest of the property. The fenced back yard makes it the perfect place for family gatherings or entertaining friends.
As you enter the home, you are immediately struck by the spaciousness of the foyer. There is a front staircase and rear staircase to enter the upper level. The den with vaulted ceilings and natural light pouring in from the windows gives an open and airy feel to the space. The keeping room off of the kitchen, is perfect for cozying up with a book or enjoying a cup of coffee.
The spacious kitchen is a chef's dream being large and open, complete with updated appliances, double oven, solid surface countertops, and a breakfast bar.
Location
State NC
County Gaston
Zoning R12
Rooms
Basement French Drain
Main Level Bedrooms 1
Interior
Interior Features Attic Stairs Pulldown, Attic Walk In, Breakfast Bar, Built-in Features, Cable Prewire, Cathedral Ceiling(s), Central Vacuum, Entrance Foyer, Pantry, Tray Ceiling(s), Vaulted Ceiling(s), Walk-In Closet(s), Whirlpool
Heating Central, Forced Air, Natural Gas
Cooling Central Air, Electric
Flooring Carpet, Tile, Wood
Fireplaces Type Den, Gas Log, Keeping Room
Fireplace true
Appliance Dishwasher, Disposal, Double Oven, Electric Oven, Electric Range, Microwave, Plumbed For Ice Maker, Refrigerator
Exterior
Exterior Feature In-Ground Irrigation
Garage Spaces 2.0
Fence Back Yard, Fenced
Community Features Street Lights
Utilities Available Cable Connected, Electricity Connected, Gas, Underground Utilities
Roof Type Shingle
Garage true
Building
Lot Description Corner Lot, Level
Foundation Crawl Space
Sewer Public Sewer
Water City
Architectural Style Traditional
Level or Stories Two
Structure Type Brick Full
New Construction false
Schools
Elementary Schools Bess
Middle Schools Cramerton
High Schools Forestview
Others
HOA Name Kendrick Estates HOA
Senior Community false
Restrictions Subdivision
Acceptable Financing Cash, Conventional, VA Loan
Listing Terms Cash, Conventional, VA Loan
Special Listing Condition None
Read Less Info
Want to know what your home might be worth? Contact us for a FREE valuation!

Our team is ready to help you sell your home for the highest possible price ASAP
© 2024 Listings courtesy of Canopy MLS as distributed by MLS GRID. All Rights Reserved.
Bought with John Deese • Ivester Jackson Distinctive Properties

"My job is to find and attract mastery-based agents to the office, protect the culture, and make sure everyone is happy! "






