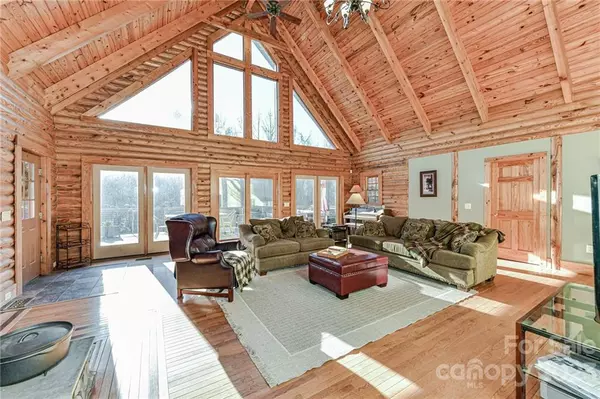$665,000
$675,000
1.5%For more information regarding the value of a property, please contact us for a free consultation.
3 Beds
3 Baths
3,332 SqFt
SOLD DATE : 03/08/2023
Key Details
Sold Price $665,000
Property Type Single Family Home
Sub Type Single Family Residence
Listing Status Sold
Purchase Type For Sale
Square Footage 3,332 sqft
Price per Sqft $199
MLS Listing ID 3933597
Sold Date 03/08/23
Style Cabin
Bedrooms 3
Full Baths 3
Abv Grd Liv Area 3,332
Year Built 2005
Lot Size 10.000 Acres
Acres 10.0
Property Description
Phenomenal log cabin home w walk-out basement on amazing, private 10 acre lot! Impressive great rm w vaulted ceiling, chandelier & large picture windows. Spacious deck from great rm looks out to peaceful, wooded views. Stone double sided, wood burning fireplace accents both the great rm & dining area. Open kitchen & dining area feature wood cabinets, tile backsplash, granite countertops, recessed lighting, stainless steel appliances & island with at-counter seating. Wood flooring in great rm, dining rm & primary. Primary suite boasts private balcony, walk-in closet, dual vanities, garden tub & tiled shower. Loft upstairs overlooking great room. Expansive semi-finished basement w full bathroom & workshop provides storage & the potential to be finished for addl living space. 2 car detached garage. 2 stall outbuilding for livestock, raised garden beds & creek that runs through lot. This serene property is truly one of a kind! *Please do not drive down driveway unless you have appt.*
Location
State NC
County Iredell
Zoning RA
Rooms
Main Level Bedrooms 3
Interior
Interior Features Garden Tub, Kitchen Island, Open Floorplan, Pantry, Split Bedroom, Vaulted Ceiling(s), Walk-In Closet(s), Walk-In Pantry
Heating Heat Pump
Cooling Ceiling Fan(s), Heat Pump
Flooring Carpet, Concrete, Tile, Wood
Fireplaces Type Great Room, Kitchen, Wood Burning
Fireplace true
Appliance Dishwasher, Dryer, Electric Water Heater, Exhaust Hood, Gas Cooktop, Gas Range, Microwave, Refrigerator, Washer
Exterior
Garage Spaces 2.0
Utilities Available Propane
Waterfront Description None
Roof Type Shingle
Garage true
Building
Lot Description Creek Front, Private, Wooded, Wooded
Foundation Basement
Sewer Septic Installed
Water Well
Architectural Style Cabin
Level or Stories One and One Half
Structure Type Log, Other - See Remarks
New Construction false
Schools
Elementary Schools Third Creek
Middle Schools Third Creek
High Schools South Iredell
Others
Senior Community false
Acceptable Financing Cash, Conventional
Listing Terms Cash, Conventional
Special Listing Condition None
Read Less Info
Want to know what your home might be worth? Contact us for a FREE valuation!

Our team is ready to help you sell your home for the highest possible price ASAP
© 2024 Listings courtesy of Canopy MLS as distributed by MLS GRID. All Rights Reserved.
Bought with Kelly Burris • Realty Executives of Hickory

"My job is to find and attract mastery-based agents to the office, protect the culture, and make sure everyone is happy! "






