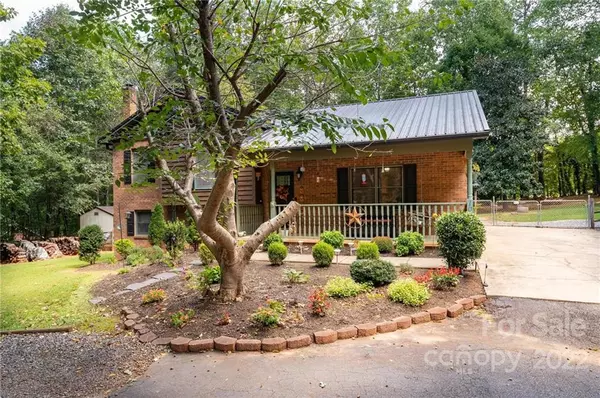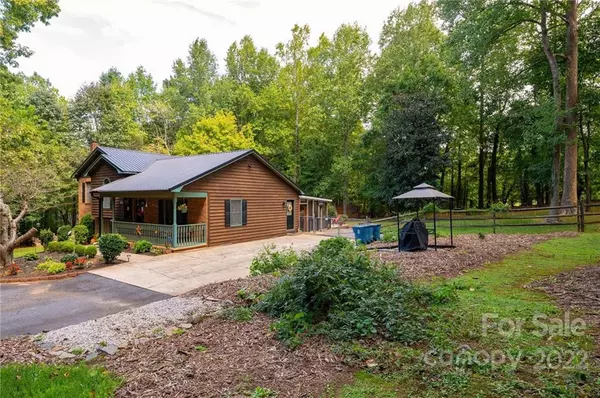$295,500
$299,900
1.5%For more information regarding the value of a property, please contact us for a free consultation.
3 Beds
2 Baths
1,600 SqFt
SOLD DATE : 11/04/2022
Key Details
Sold Price $295,500
Property Type Single Family Home
Sub Type Single Family Residence
Listing Status Sold
Purchase Type For Sale
Square Footage 1,600 sqft
Price per Sqft $184
Subdivision Country Club Heights
MLS Listing ID 3908960
Sold Date 11/04/22
Bedrooms 3
Full Baths 2
Construction Status Completed
Abv Grd Liv Area 1,275
Year Built 1989
Lot Size 1.090 Acres
Acres 1.09
Property Description
This home has everything it has privacy with over 1 acre lot but you are close to everything, shopping I-40 321 Hwy 70. The living room and kitchen are very open with hardwoods and a lot of natural light from double doors going out to screened in back porch.
The back yard was made for the person that loves to garden with the raised garden beds along with fencing around them to keep the animals out. The other fencing is tensile out electric fence for all your animals. In 2020 the bathrooms was updated with new countertops, new vanities and waterfall shower in master bath. The kitchen has new countertops backsplash, tile and moen sink and faucet combo. The home has had new pex plumbing. The driveway has been made into a circle drive. Downstairs you have a perfect game room with a wood stove also a small room for storage or exercise room. The wood has been painted and the back porch has been redone along with a new deck. There is also a fire pit for those cool Fall evenings.
Location
State NC
County Catawba
Zoning R-20
Rooms
Basement Exterior Entry, Interior Entry, Partially Finished
Main Level Bedrooms 3
Interior
Interior Features Storage, Walk-In Closet(s)
Heating Heat Pump
Cooling Heat Pump
Flooring Tile, Wood
Fireplaces Type Fire Pit, Wood Burning, Wood Burning Stove
Appliance Dishwasher, Electric Range, Electric Water Heater, Microwave, Refrigerator
Exterior
Exterior Feature Fire Pit
Fence Fenced
Waterfront Description None
Roof Type Metal, Wood
Building
Lot Description Level, Wooded, Views
Sewer Septic Installed
Water Well
Level or Stories Split Level
Structure Type Brick Partial, Wood
New Construction false
Construction Status Completed
Schools
Elementary Schools Startown
Middle Schools Maiden
High Schools Maiden
Others
Restrictions Manufactured Home Allowed,Manufactured Home Not Allowed,No Representation,Subdivision
Acceptable Financing Cash, Conventional, FHA, USDA Loan, VA Loan
Listing Terms Cash, Conventional, FHA, USDA Loan, VA Loan
Special Listing Condition None
Read Less Info
Want to know what your home might be worth? Contact us for a FREE valuation!

Our team is ready to help you sell your home for the highest possible price ASAP
© 2024 Listings courtesy of Canopy MLS as distributed by MLS GRID. All Rights Reserved.
Bought with Crystal Gragg • Weichert, Realtors - Team Metro

"My job is to find and attract mastery-based agents to the office, protect the culture, and make sure everyone is happy! "






