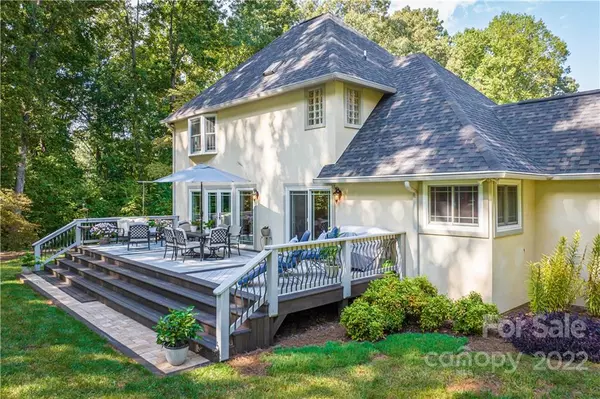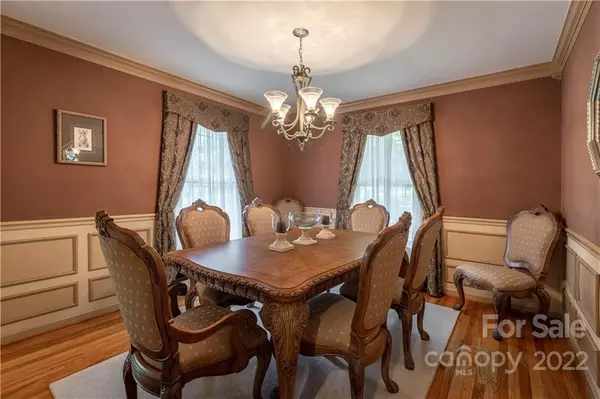$474,900
$475,000
For more information regarding the value of a property, please contact us for a free consultation.
3 Beds
3 Baths
2,201 SqFt
SOLD DATE : 10/25/2022
Key Details
Sold Price $474,900
Property Type Single Family Home
Sub Type Single Family Residence
Listing Status Sold
Purchase Type For Sale
Square Footage 2,201 sqft
Price per Sqft $215
Subdivision Wellington
MLS Listing ID 3907837
Sold Date 10/25/22
Bedrooms 3
Full Baths 3
Construction Status Completed
Abv Grd Liv Area 2,201
Year Built 1994
Lot Size 2.170 Acres
Acres 2.17
Property Description
A RARE FIND – This magnificent “House Beautiful” magazine cover ready home leaves no detail unattended. Situated on a private 2+ acre meticulously manicured lot, this fully renovated, 3 bedroom, 3 full bath executive home is waiting for you. A delightful array of flowers lends an inviting entrance, while the beautiful two-story foyer and formal living room make the perfect entry statement. Expansive windows and doors serve as the focal point in the open concept family room, breakfast area and kitchen. Welcome your guests into the formal dining room or enjoy a casual park like setting on the new back deck. With ample room to entertain and play, you will enjoy lush landscaping and serenity. While the main level captures open concept living, you will also enjoy a spacious mud room, full bath and office. Tarry upstairs to the exquisite owner’s suite with the privacy of your own spa inspired bath that redefines luxury. Two additional bedrooms and full bath offers a generous airy feel.
Location
State NC
County Catawba
Zoning R-20
Interior
Interior Features Cable Prewire, Kitchen Island, Open Floorplan, Vaulted Ceiling(s), Walk-In Closet(s)
Heating Central, Heat Pump
Cooling Ceiling Fan(s)
Flooring Tile, Wood
Fireplaces Type Fire Pit
Fireplace false
Appliance Dishwasher, Electric Oven, Electric Range, Electric Water Heater, Microwave, Oven, Plumbed For Ice Maker, Refrigerator, Self Cleaning Oven
Exterior
Exterior Feature Fire Pit
Garage Spaces 2.0
Utilities Available Cable Available
Roof Type Shingle
Garage true
Building
Lot Description Paved, Private, Wooded
Foundation Crawl Space, Other - See Remarks
Sewer Septic Installed
Water Well
Level or Stories One and One Half
Structure Type Synthetic Stucco
New Construction false
Construction Status Completed
Schools
Elementary Schools Startown
Middle Schools Maiden
High Schools Maiden
Others
Restrictions Architectural Review,Livestock Restriction,Manufactured Home Not Allowed,Modular Not Allowed
Acceptable Financing Cash, Conventional
Listing Terms Cash, Conventional
Special Listing Condition None
Read Less Info
Want to know what your home might be worth? Contact us for a FREE valuation!

Our team is ready to help you sell your home for the highest possible price ASAP
© 2024 Listings courtesy of Canopy MLS as distributed by MLS GRID. All Rights Reserved.
Bought with Paul Clendenning • NorthGroup Real Estate, Inc.

"My job is to find and attract mastery-based agents to the office, protect the culture, and make sure everyone is happy! "






