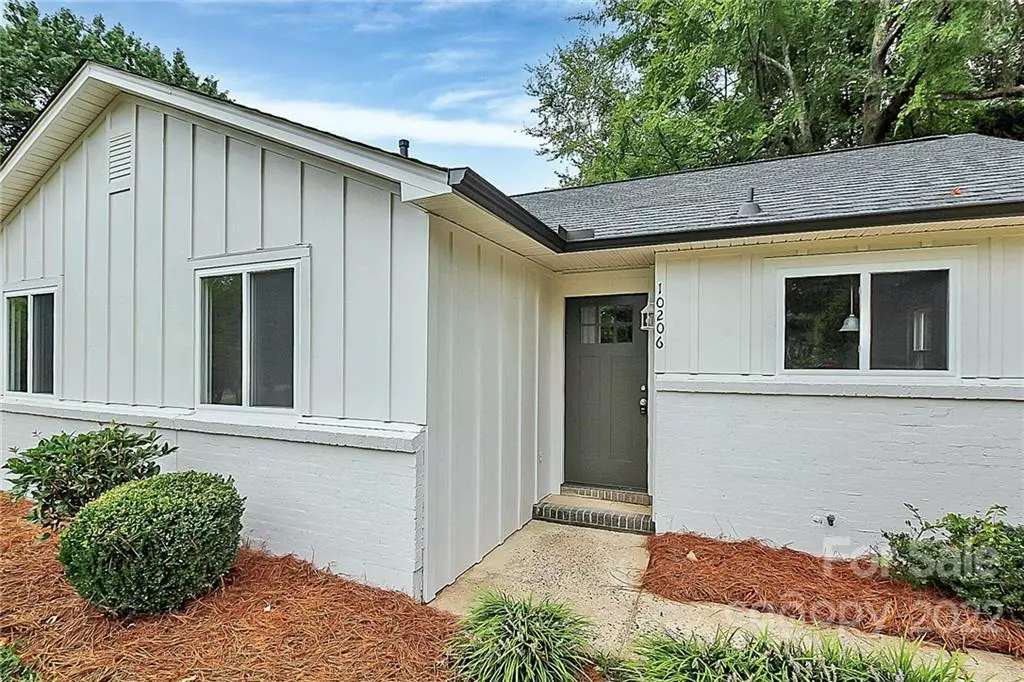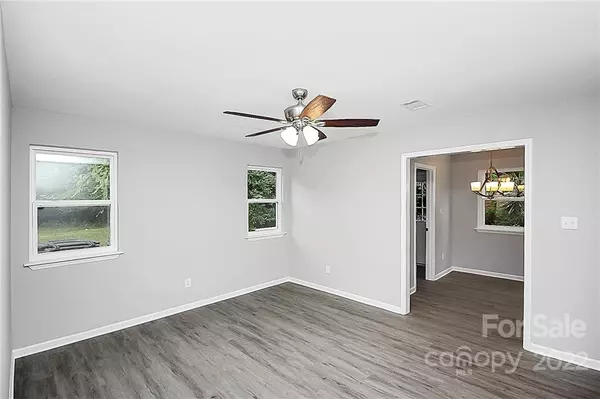$255,000
$259,900
1.9%For more information regarding the value of a property, please contact us for a free consultation.
3 Beds
1 Bath
887 SqFt
SOLD DATE : 10/07/2022
Key Details
Sold Price $255,000
Property Type Single Family Home
Sub Type Single Family Residence
Listing Status Sold
Purchase Type For Sale
Square Footage 887 sqft
Price per Sqft $287
Subdivision Ramblewood
MLS Listing ID 3897286
Sold Date 10/07/22
Style Arts and Crafts
Bedrooms 3
Full Baths 1
Construction Status Completed
Abv Grd Liv Area 887
Year Built 1981
Lot Size 0.280 Acres
Acres 0.28
Lot Dimensions 69x175x91x146
Property Description
Beautiful Arts and Crafts Home UPDATED inside and out and READY for you! Walk into beautiful Beachwood Designer LVP flooring throughout the main living areas of this home. OPEN FLOORPLAN! Great Room is large and features a ceiling fan. Dining Room is open to the Kitchen and Great Room and features an updated Chandelier. Kitchen is all NEW with White Shaker Cabinets, Exotic Granite and NEW SS Appliances! The Laundry is conveniently located in the Mud Room which leads you to your beautiful backyard! The Mud room is large enough to add shelving for an additional pantry space! All Bedrooms feature NEW Carpet and Ceiling Fans! Primary Bedroom is connected to the Bathroom. Bathroom is all updated with Designer White Vanity, NEW Toilet and Tub-Shower Combo! Backyard has endless possibilities and is very private! NEW Roof, Exterior Siding and HVAC! Come see this Beautiful Home!
Close to I-77, Shopping & Resturants. Only 6 miles to Center City Charlotte!
Location
State NC
County Mecklenburg
Zoning RES
Rooms
Main Level Bedrooms 3
Interior
Interior Features Cable Prewire, Open Floorplan
Heating Heat Pump
Cooling Ceiling Fan(s), Heat Pump
Flooring Carpet, Vinyl
Fireplace false
Appliance Dishwasher, Disposal, Electric Range, Electric Water Heater, Microwave, Plumbed For Ice Maker, Self Cleaning Oven
Exterior
Community Features Street Lights, None
Utilities Available Cable Available
Waterfront Description None
Roof Type Composition
Building
Lot Description Level, Private, Wooded
Foundation Slab
Builder Name Custom
Sewer Public Sewer
Water City
Architectural Style Arts and Crafts
Level or Stories One
Structure Type Brick Partial, Fiber Cement
New Construction false
Construction Status Completed
Schools
Elementary Schools Sterling
Middle Schools Quail Hollow
High Schools South Mecklenburg
Others
Restrictions No Restrictions
Acceptable Financing Cash, Conventional, FHA, VA Loan
Listing Terms Cash, Conventional, FHA, VA Loan
Special Listing Condition None
Read Less Info
Want to know what your home might be worth? Contact us for a FREE valuation!

Our team is ready to help you sell your home for the highest possible price ASAP
© 2024 Listings courtesy of Canopy MLS as distributed by MLS GRID. All Rights Reserved.
Bought with Lauren Robertson • Keller Williams South Park

"My job is to find and attract mastery-based agents to the office, protect the culture, and make sure everyone is happy! "






