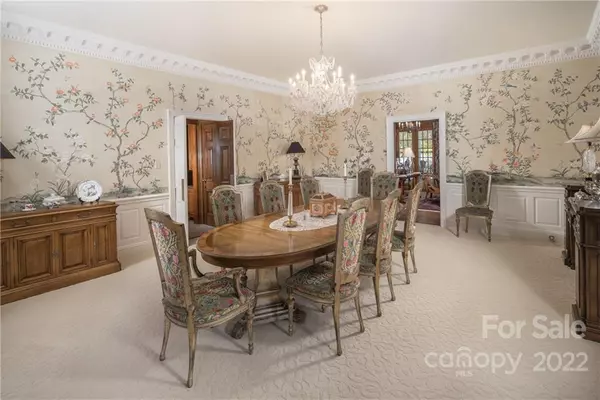$1,750,000
$1,750,000
For more information regarding the value of a property, please contact us for a free consultation.
5 Beds
8 Baths
9,246 SqFt
SOLD DATE : 06/23/2022
Key Details
Sold Price $1,750,000
Property Type Single Family Home
Sub Type Single Family Residence
Listing Status Sold
Purchase Type For Sale
Square Footage 9,246 sqft
Price per Sqft $189
MLS Listing ID 3854425
Sold Date 06/23/22
Style Colonial
Bedrooms 5
Full Baths 6
Half Baths 2
Construction Status Completed
Abv Grd Liv Area 7,177
Year Built 1969
Lot Size 7.100 Acres
Acres 7.1
Property Description
Private Estate situated on 7+lush acres in Newton North Carolina adjacent to Catawba Golf and Country Club designed by famed architect Donald Ross. The home was constructed and completed by M.G. Crouch of Hickory, and still retains its original character. The home features five bedrooms, six full, and two half baths. Perfect for entertaining, there is great flow from the welcoming foyer to the formal, fireside living room, gourmet kitchen with top of the line finishes and breakfast room overlooking the lush landscaping of the front lawn. Main level owner's suite with En-suite, walk-in closets, and steam shower. Upstairs are four additional bedrooms two are full bedroom suites, all with en-suite full baths. The exteriors of the home are truly stunning with professional landscaping, copper gutters, tiled porch, slate stone on veranda by the pool. Located minutes from the heart of Hickory, so close to all that the area has to offer including restaurants, shopping and Lake Hickory.
Location
State NC
County Catawba
Zoning R-20
Rooms
Basement Basement, Exterior Entry, Interior Entry
Main Level Bedrooms 1
Interior
Interior Features Attic Other, Attic Stairs Fixed, Attic Stairs Pulldown, Attic Walk In, Breakfast Bar, Built-in Features, Cable Prewire, Kitchen Island, Pantry, Sauna
Heating Central, Heat Pump
Flooring Carpet, Tile, Wood
Fireplaces Type Den, Family Room, Living Room
Fireplace true
Appliance Dishwasher, Electric Cooktop, Electric Water Heater, Exhaust Hood, Wall Oven
Exterior
Exterior Feature In-Ground Irrigation, In Ground Pool
Garage Spaces 4.0
Utilities Available Cable Available, Propane
View Long Range
Roof Type Slate
Garage true
Building
Lot Description Cleared, Level, Open Lot, Paved, Private, Wooded, Views
Builder Name M.G. Crouch
Sewer Septic Installed
Water Well
Architectural Style Colonial
Level or Stories Two
Structure Type Brick Full
New Construction false
Construction Status Completed
Schools
Elementary Schools Unspecified
Middle Schools Unspecified
High Schools Unspecified
Others
Restrictions Deed,Other - See Remarks
Acceptable Financing Cash, Conventional
Listing Terms Cash, Conventional
Special Listing Condition None
Read Less Info
Want to know what your home might be worth? Contact us for a FREE valuation!

Our team is ready to help you sell your home for the highest possible price ASAP
© 2024 Listings courtesy of Canopy MLS as distributed by MLS GRID. All Rights Reserved.
Bought with Teresa Hensley • Realty Executives of Hickory

"My job is to find and attract mastery-based agents to the office, protect the culture, and make sure everyone is happy! "






