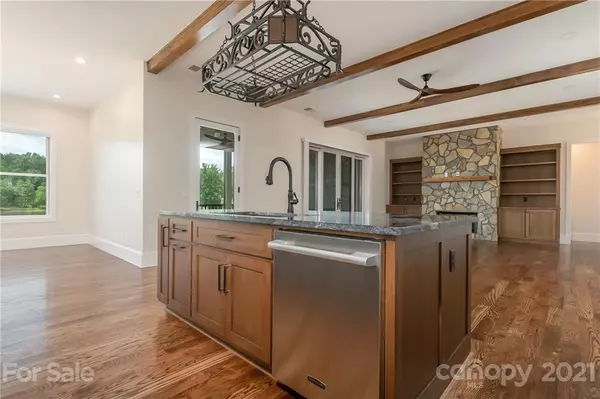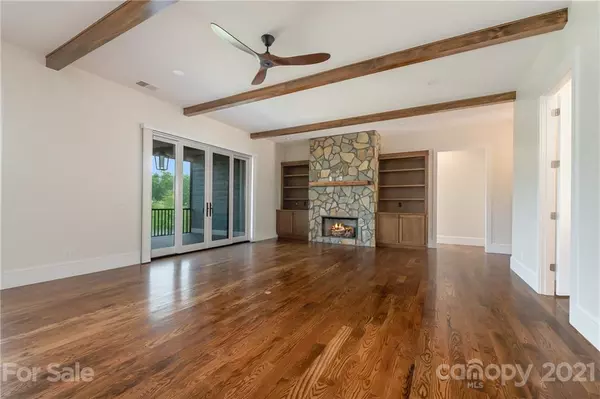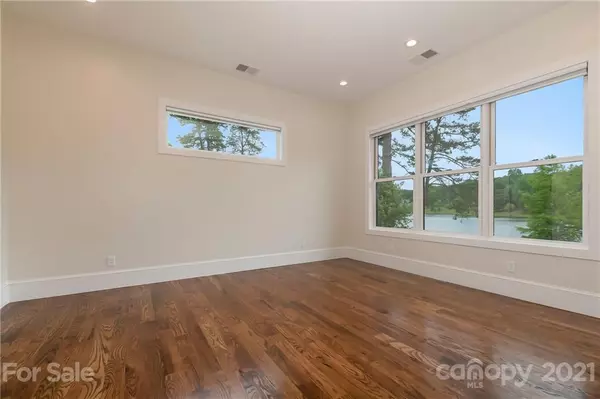$785,000
$785,000
For more information regarding the value of a property, please contact us for a free consultation.
3 Beds
5 Baths
3,150 SqFt
SOLD DATE : 06/03/2021
Key Details
Sold Price $785,000
Property Type Single Family Home
Sub Type Single Family Residence
Listing Status Sold
Purchase Type For Sale
Square Footage 3,150 sqft
Price per Sqft $249
Subdivision Derbyshire
MLS Listing ID 3673869
Sold Date 06/03/21
Style Contemporary
Bedrooms 3
Full Baths 4
Half Baths 1
HOA Fees $133/ann
HOA Y/N 1
Year Built 2020
Lot Size 1.080 Acres
Acres 1.08
Property Description
Derbyshire is an exclusive, gated, residential, and equestrian community, the centerpiece of which is a 33-acre lake. This high-end, professionally interior designed 3-bedroom, 4.5 baths, 3150 sqft. home is under construction on a premium 1.08-acre, southwest facing lot with 428 feet lake frontage. Modern farmhouse in style, the house is an open concept design that is functional and bright. There are two master suites, a guest bedroom, and a bonus room plus a bath over the garage. The master suites, living room, and dining room all overlook the lake. There are natural gas fireplaces in the living room and screened porch. The appliances are Bosch and the bathrooms are equipped with Kohler fixtures. The flooring will be hardwood and tiles. There are walking trails on the 263 acres that comprise the development. Derbyshire offers the CETA trail system with a community barn and riding arena, plus individual paddocks. The house will be move-in ready in May. Fiber-optic internet!
Location
State NC
County Polk
Body of Water Lake Sandy Plains
Interior
Interior Features Breakfast Bar, Built Ins, Cable Available, Kitchen Island, Open Floorplan, Pantry, Split Bedroom, Walk-In Closet(s), Walk-In Pantry
Heating Central, Gas Hot Air Furnace, Multizone A/C, Zoned, Natural Gas
Flooring Tile, Wood
Fireplaces Type Gas Log, Ventless, Living Room, Gas, Porch
Fireplace true
Appliance Ceiling Fan(s), CO Detector, Dishwasher, Disposal, Dual Flush Toilets, Exhaust Fan, Gas Range, Natural Gas, Refrigerator, Wall Oven
Exterior
Exterior Feature Arena, Barn(s), Equestrian Facilities, Fence, Stable, Underground Power Lines, Wired Internet Available
Community Features Equestrian Facilities, Equestrian Trails
Waterfront Description Paddlesport Launch Site - Community
Roof Type Shingle,Metal
Building
Lot Description Cleared, Creek Front, Flood Plain/Bottom Land, Lake On Property, Lake Access, Level, Open Lot, Paved, Views, Water View, Waterfront, Year Round View
Building Description Fiber Cement,Hardboard Siding,Stone Veneer, 1 Story
Foundation Block, Crawl Space
Builder Name Mapleton Lane Custom Homes LLC
Sewer Septic Installed
Water Public, Public
Architectural Style Contemporary
Structure Type Fiber Cement,Hardboard Siding,Stone Veneer
New Construction true
Schools
Elementary Schools Unspecified
Middle Schools Unspecified
High Schools Unspecified
Others
HOA Name Julie Gonzales
Restrictions Architectural Review,Livestock Restriction,Manufactured Home Not Allowed,Modular Not Allowed,Signage,Square Feet,Use
Acceptable Financing Cash, Conventional
Listing Terms Cash, Conventional
Special Listing Condition None
Read Less Info
Want to know what your home might be worth? Contact us for a FREE valuation!

Our team is ready to help you sell your home for the highest possible price ASAP
© 2024 Listings courtesy of Canopy MLS as distributed by MLS GRID. All Rights Reserved.
Bought with Pam Kendall • Realty Executives of Hickory

"My job is to find and attract mastery-based agents to the office, protect the culture, and make sure everyone is happy! "






