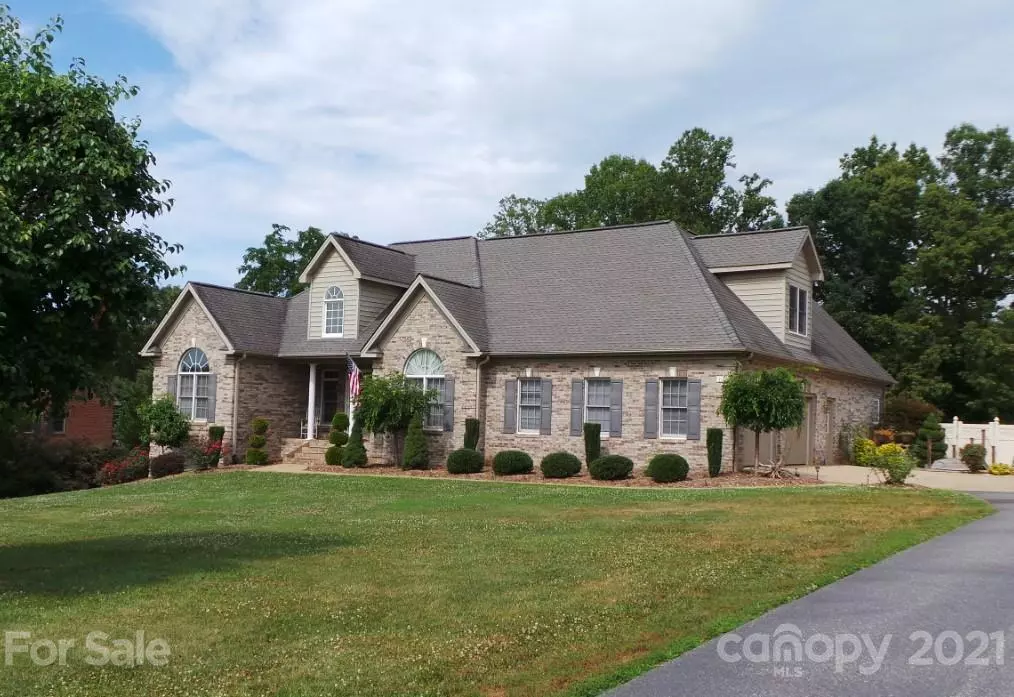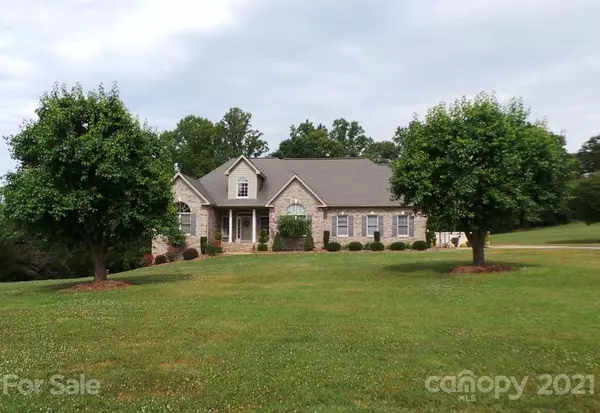$535,000
$525,900
1.7%For more information regarding the value of a property, please contact us for a free consultation.
3 Beds
4 Baths
4,472 SqFt
SOLD DATE : 12/06/2021
Key Details
Sold Price $535,000
Property Type Single Family Home
Sub Type Single Family Residence
Listing Status Sold
Purchase Type For Sale
Square Footage 4,472 sqft
Price per Sqft $119
Subdivision Walnut Acres
MLS Listing ID 3716695
Sold Date 12/06/21
Style Traditional
Bedrooms 3
Full Baths 4
Year Built 2000
Lot Size 1.170 Acres
Acres 1.17
Lot Dimensions 1.17
Property Description
Beautiful, One Owner, All Brick Home with over 4400+heated sqft in Mt. View. IN-GROUND POOL. All situated on 1.17 beautifully landscaped lot. Granite counters in Kitchen. Great Room with Cathedral Ceilings, Built in Bookcases, Gas Log Fireplace.Formal Dining Room with Cathedral Ceiling and Palladium Arch Window. Split BR Floor Plan. Sunroom. Primary Suite with Lg. Walk in Closet, Jetted Tub, Sep Shower, His/Her Vanities, Roll-Out Glass Block Windows. Two other spacious main level bedrooms. Full Hall Bath with Cultured Marble Double Vanity. Laundry Room w/ Built in Cabinets and Mud Sink. Upstairs you'll find an Office, Exercise Room, plus Large Bonus Room and a Full Bath. Basement offers a small Kitchenette/Bar area, Full Bath, Family/Recreational Room, and a Den with Stone Wood Burning Fireplace. Single Garage Door in Basement offers space for all those extra toys. Separate Workshop area. Locked Gun Closet. Add'l Lower Driveway. Attc'd Dbl Gar.
Location
State NC
County Catawba
Interior
Interior Features Basement Shop, Built Ins, Cathedral Ceiling(s), Garage Shop, Open Floorplan, Pantry, Split Bedroom, Walk-In Closet(s), Whirlpool, Window Treatments
Heating Heat Pump, Heat Pump, Multizone A/C, Zoned
Flooring Carpet, Tile, Wood
Fireplaces Type Den, Gas Log, Great Room, Propane, Wood Burning
Fireplace true
Appliance Ceiling Fan(s), Dishwasher, Electric Oven, Electric Range, Plumbed For Ice Maker, Microwave, Refrigerator, Self Cleaning Oven, Wall Oven
Exterior
Exterior Feature Hot Tub, In Ground Pool, Other
Community Features None
Waterfront Description None
Roof Type Shingle
Building
Lot Description Level, Paved
Building Description Brick, One Story/Basement/F.R.O.G.
Foundation Basement, Basement Garage Door, Basement Inside Entrance, Basement Outside Entrance, Basement Partially Finished, Brick/Mortar
Builder Name Linder
Sewer Septic Installed
Water Public
Architectural Style Traditional
Structure Type Brick
New Construction false
Schools
Elementary Schools Mountain View
Middle Schools Jacobs Fork
High Schools Fred T. Foard
Others
Restrictions Subdivision
Acceptable Financing Cash, Conventional, FHA, VA Loan
Listing Terms Cash, Conventional, FHA, VA Loan
Special Listing Condition None
Read Less Info
Want to know what your home might be worth? Contact us for a FREE valuation!

Our team is ready to help you sell your home for the highest possible price ASAP
© 2024 Listings courtesy of Canopy MLS as distributed by MLS GRID. All Rights Reserved.
Bought with Lois Leonard • Realty Executives of Hickory

"My job is to find and attract mastery-based agents to the office, protect the culture, and make sure everyone is happy! "






