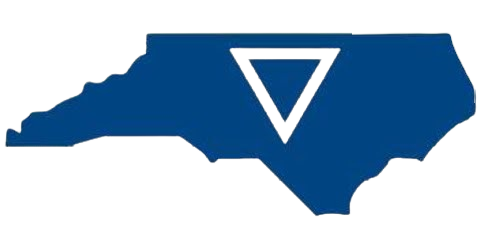4 Beds
4 Baths
0.34 Acres Lot
4 Beds
4 Baths
0.34 Acres Lot
OPEN HOUSE
Sat Apr 05, 2:00pm - 4:00pm
Key Details
Property Type Single Family Home
Sub Type Stick/Site Built
Listing Status Active
Purchase Type For Sale
MLS Listing ID 1174994
Bedrooms 4
Full Baths 3
Half Baths 1
HOA Fees $2,203/ann
HOA Y/N Yes
Originating Board Triad MLS
Year Built 1996
Lot Size 0.340 Acres
Acres 0.34
Property Sub-Type Stick/Site Built
Property Description
Location
State NC
County Guilford
Rooms
Basement Crawl Space
Interior
Interior Features Great Room, Ceiling Fan(s), Dead Bolt(s), Soaking Tub, Kitchen Island, Separate Shower, Solid Surface Counter, Vaulted Ceiling(s)
Heating Heat Pump, Electric
Cooling Central Air, Heat Pump
Flooring Carpet, Tile, Wood
Fireplaces Number 1
Fireplaces Type Gas Log, Living Room
Appliance Microwave, Oven, Dishwasher, Disposal, Electric Water Heater
Laundry Dryer Connection, Main Level, Washer Hookup
Exterior
Exterior Feature Sprinkler System
Parking Features Attached Garage, Side Load Garage
Garage Spaces 2.0
Pool Community
Building
Lot Description On Golf Course, Subdivided
Sewer Public Sewer
Water Public
New Construction No
Schools
Elementary Schools Millis Road
Middle Schools Jamestown
High Schools Ragsdale
Others
Special Listing Condition Owner Sale
Virtual Tour https://my.matterport.com/show/?m=atSR2HTgDA7&play=1&brand=0&mls=1&

"My job is to find and attract mastery-based agents to the office, protect the culture, and make sure everyone is happy! "






