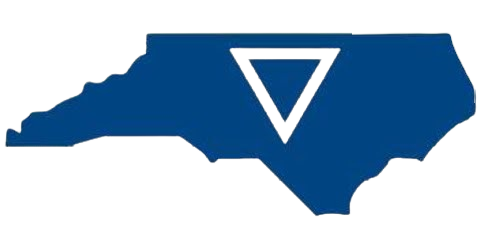5 Beds
4 Baths
0.74 Acres Lot
5 Beds
4 Baths
0.74 Acres Lot
Key Details
Property Type Single Family Home
Sub Type Stick/Site Built
Listing Status Pending
Purchase Type For Sale
MLS Listing ID 1174856
Bedrooms 5
Full Baths 4
HOA Fees $499/ann
HOA Y/N Yes
Originating Board Triad MLS
Year Built 2009
Lot Size 0.740 Acres
Acres 0.74
Property Sub-Type Stick/Site Built
Property Description
Location
State NC
County Davidson
Rooms
Basement Finished, Basement
Interior
Interior Features Arched Doorways, Ceiling Fan(s), Dead Bolt(s), Kitchen Island, Pantry, Separate Shower, Solid Surface Counter, Sound System, Vaulted Ceiling(s), Wet Bar
Heating Forced Air, Heat Pump, Electric, Natural Gas
Cooling Central Air
Flooring Carpet, Laminate, Tile, Wood
Fireplaces Number 3
Fireplaces Type Gas Log, Basement, Great Room, Outside
Appliance Convection Oven, Dishwasher, Disposal, Free-Standing Range, Cooktop, Gas Water Heater, Tankless Water Heater
Laundry Dryer Connection, Main Level, Washer Hookup
Exterior
Parking Features Side Load Garage
Garage Spaces 2.0
Fence Invisible
Pool None
Building
Sewer Public Sewer
Water Public
Architectural Style Transitional
New Construction No
Schools
Elementary Schools Call School Board
Middle Schools Call School Board
High Schools Call School Board
Others
Special Listing Condition Owner Sale
Virtual Tour https://drive.google.com/file/d/1u80EvK44USOnmrkQT_F7zqqVm-tFh3VM/view?usp=drive_link

"My job is to find and attract mastery-based agents to the office, protect the culture, and make sure everyone is happy! "






