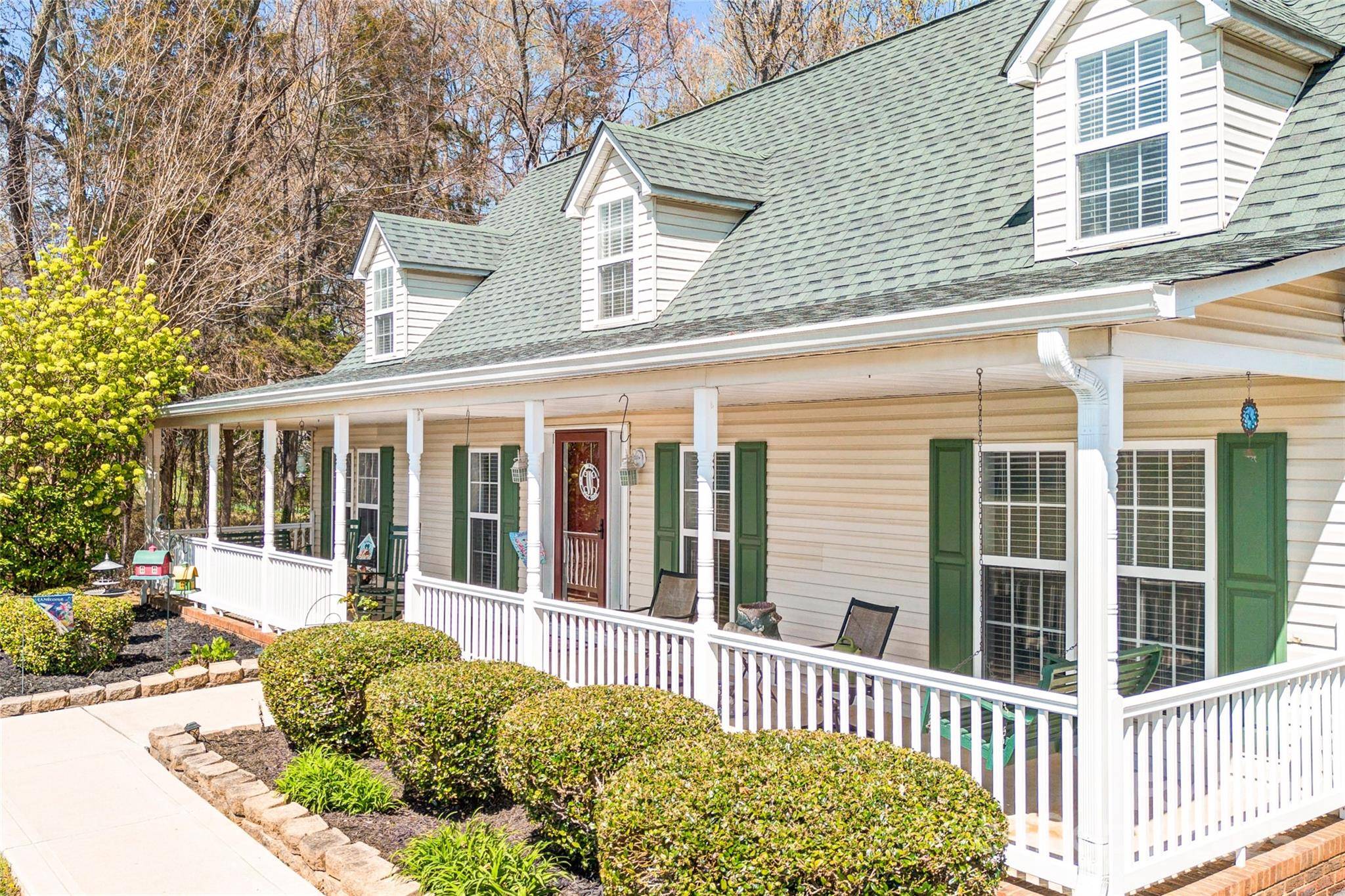3 Beds
3 Baths
2,266 SqFt
3 Beds
3 Baths
2,266 SqFt
Key Details
Property Type Single Family Home
Sub Type Single Family Residence
Listing Status Active
Purchase Type For Sale
Square Footage 2,266 sqft
Price per Sqft $198
Subdivision Peachtree Plantation
MLS Listing ID 4238058
Bedrooms 3
Full Baths 2
Half Baths 1
Abv Grd Liv Area 2,266
Year Built 1997
Lot Size 2.510 Acres
Acres 2.51
Property Sub-Type Single Family Residence
Property Description
Location
State SC
County York
Zoning RC-I
Rooms
Main Level Bedrooms 1
Main Level Primary Bedroom
Main Level Bathroom-Full
Main Level Bathroom-Half
Main Level Kitchen
Main Level Family Room
Main Level Dining Room
Main Level Laundry
Upper Level Bedroom(s)
Upper Level Bathroom-Full
Upper Level Bedroom(s)
Interior
Interior Features Garden Tub, Split Bedroom, Storage, Walk-In Closet(s)
Heating Central
Cooling Ceiling Fan(s), Central Air
Flooring Carpet, Linoleum, Vinyl
Fireplace false
Appliance Dishwasher, Electric Oven, Electric Range, Electric Water Heater, Refrigerator
Laundry Inside
Exterior
Exterior Feature Storage
Garage Spaces 3.0
Fence Fenced
Street Surface Concrete
Porch Covered, Deck, Front Porch, Porch, Rear Porch
Garage true
Building
Lot Description Private, Wooded
Dwelling Type Off Frame Modular
Foundation Crawl Space
Sewer Septic Installed
Water Well
Level or Stories Two
Structure Type Vinyl
New Construction false
Schools
Elementary Schools Larne
Middle Schools Clover
High Schools Clover
Others
Senior Community false
Acceptable Financing Cash, Conventional, FHA, VA Loan
Listing Terms Cash, Conventional, FHA, VA Loan
Special Listing Condition None
"My job is to find and attract mastery-based agents to the office, protect the culture, and make sure everyone is happy! "






