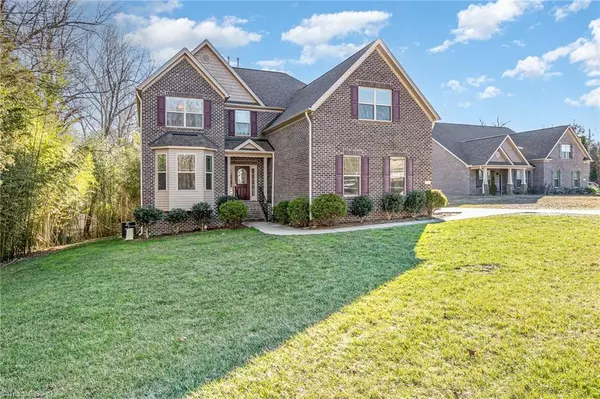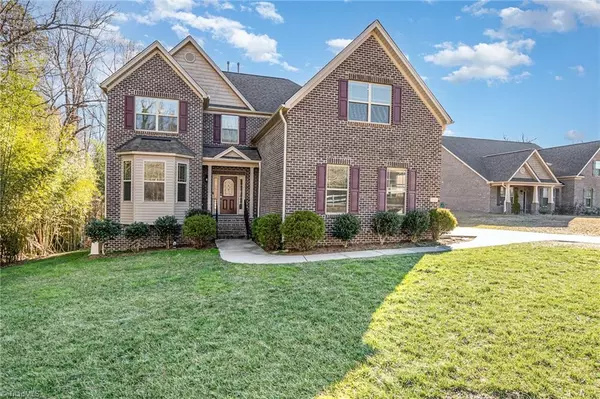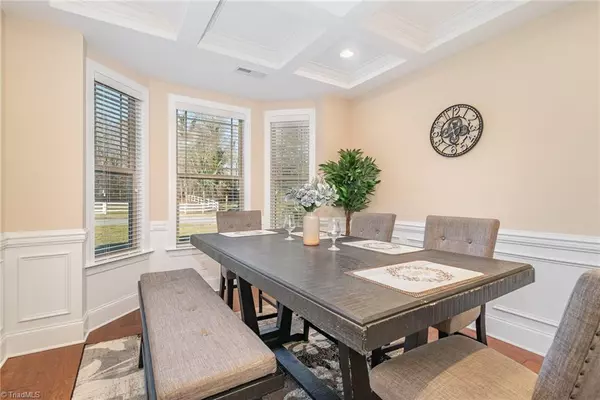4 Beds
4 Baths
0.35 Acres Lot
4 Beds
4 Baths
0.35 Acres Lot
Key Details
Property Type Single Family Home
Sub Type Stick/Site Built
Listing Status Active
Purchase Type For Sale
MLS Listing ID 1168094
Bedrooms 4
Full Baths 3
Half Baths 1
HOA Fees $165/ann
HOA Y/N Yes
Originating Board Triad MLS
Year Built 2017
Lot Size 0.350 Acres
Acres 0.35
Property Sub-Type Stick/Site Built
Property Description
Location
State NC
County Davidson
Rooms
Basement Crawl Space
Interior
Interior Features Ceiling Fan(s), Soaking Tub, Pantry, Separate Shower, Vaulted Ceiling(s)
Heating Forced Air, Zoned, Electric, Natural Gas
Cooling Central Air, Zoned
Flooring Carpet, Wood
Fireplaces Number 1
Fireplaces Type Gas Log, Great Room
Appliance Dishwasher, Disposal, Double Oven, Exhaust Fan, Cooktop, Gas Water Heater
Laundry Dryer Connection, Main Level, Washer Hookup
Exterior
Parking Features Attached Garage, Side Load Garage
Garage Spaces 2.0
Pool None
Building
Sewer Public Sewer
Water Public
Architectural Style Traditional
New Construction No
Schools
Elementary Schools Friendship
Middle Schools Ledford
High Schools Ledford
Others
Special Listing Condition Owner Sale
Virtual Tour https://next-door-photos.vr-360-tour.com/e/PgYBjWl6Z08/e?accessibility=false&dimensions=false&hidelive=true&share_button=false&t_3d_model_dimensions=false

"My job is to find and attract mastery-based agents to the office, protect the culture, and make sure everyone is happy! "






