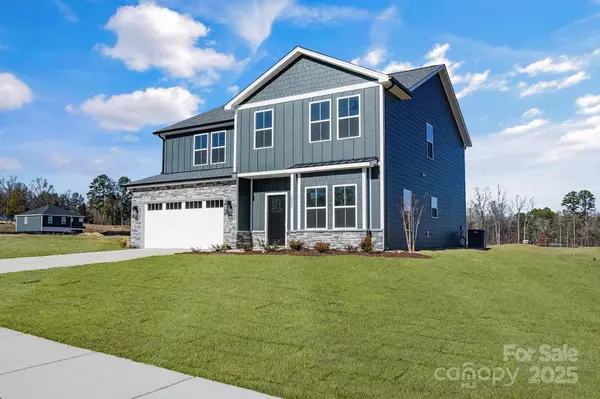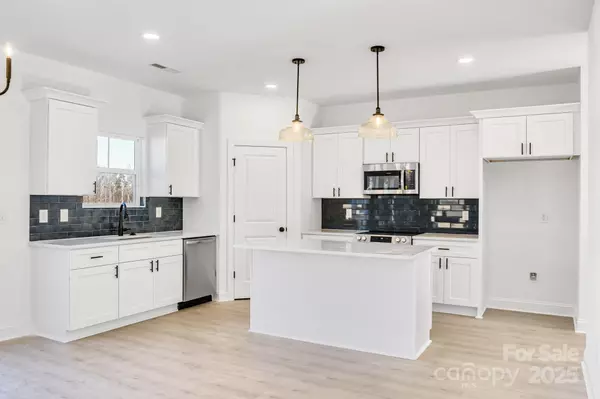4 Beds
3 Baths
2,540 SqFt
4 Beds
3 Baths
2,540 SqFt
Key Details
Property Type Single Family Home
Sub Type Single Family Residence
Listing Status Active
Purchase Type For Sale
Square Footage 2,540 sqft
Price per Sqft $188
Subdivision Monarch Meadows
MLS Listing ID 4211177
Bedrooms 4
Full Baths 2
Half Baths 1
Construction Status Completed
HOA Fees $600/ann
HOA Y/N 1
Abv Grd Liv Area 2,540
Year Built 2024
Lot Size 10,890 Sqft
Acres 0.25
Property Description
Location
State NC
County Rowan
Zoning resi
Rooms
Main Level, 20' 0" X 15' 0" Family Room
Main Level, 15' 0" X 9' 0" Dining Room
Main Level, 16' 0" X 10' 0" Kitchen
Main Level, 6' 0" X 5' 0" Bathroom-Half
Main Level, 15' 0" X 10' 0" Living Room
Upper Level, 13' 0" X 22' 0" Primary Bedroom
Upper Level, 7' 0" X 17' 0" Bathroom-Full
Upper Level, 12' 0" X 11' 0" Bedroom(s)
Upper Level, 12' 0" X 11' 0" Bedroom(s)
Upper Level, 13' 0" X 14' 0" Bedroom(s)
Upper Level, 10' 0" X 9' 0" Keeping Room
Upper Level, 10' 0" X 9' 0" Bathroom-Full
Interior
Heating Electric
Cooling Ceiling Fan(s), Central Air
Fireplaces Type Family Room, Propane
Fireplace false
Appliance Dishwasher, Disposal, Electric Range, Electric Water Heater, Microwave
Exterior
Garage Spaces 2.0
Utilities Available Electricity Connected, Propane
Roof Type Shingle
Garage true
Building
Lot Description Infill Lot
Dwelling Type Site Built
Foundation Slab
Builder Name Prespro
Sewer Public Sewer
Water City
Level or Stories Two
Structure Type Hardboard Siding
New Construction true
Construction Status Completed
Schools
Elementary Schools North Kannapolis
Middle Schools Kannapolis
High Schools Kannapolis
Others
Senior Community false
Special Listing Condition None
"My job is to find and attract mastery-based agents to the office, protect the culture, and make sure everyone is happy! "






