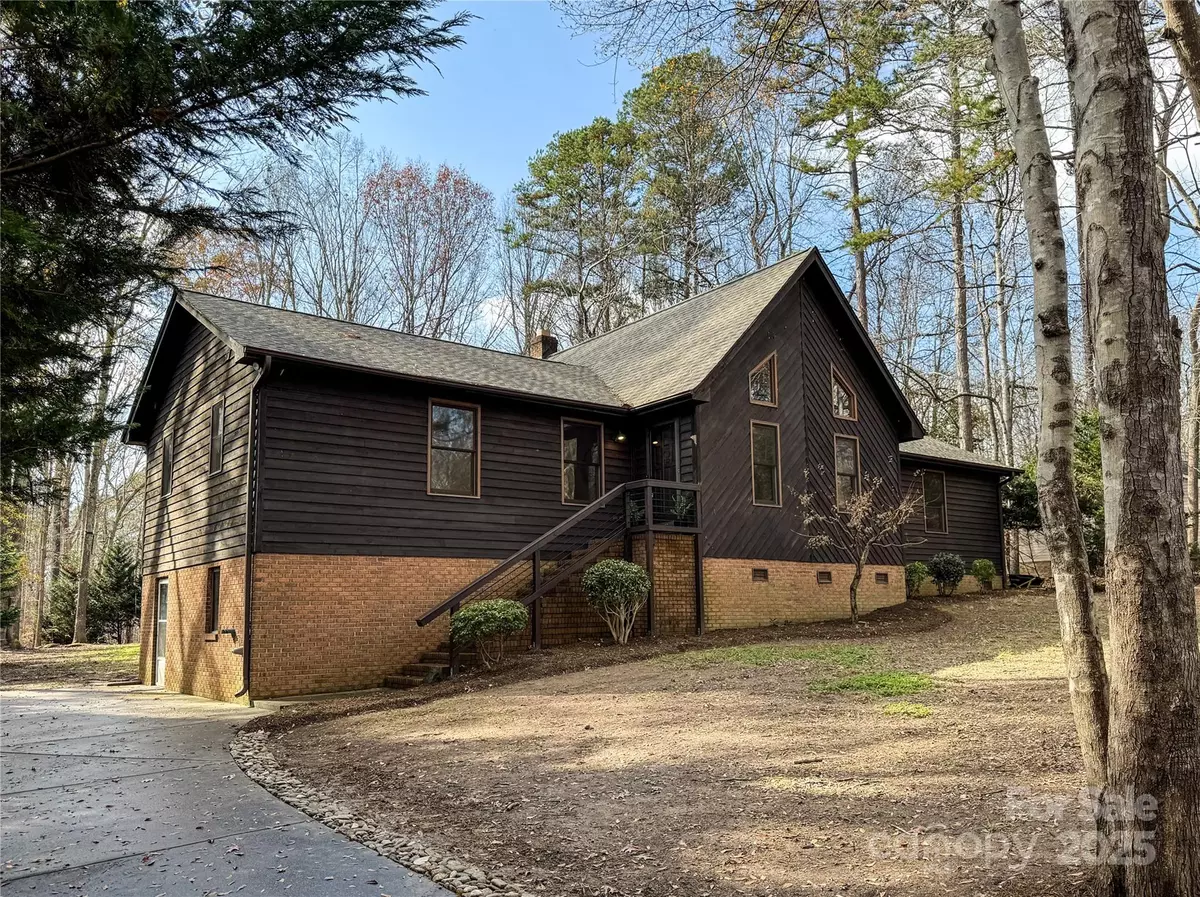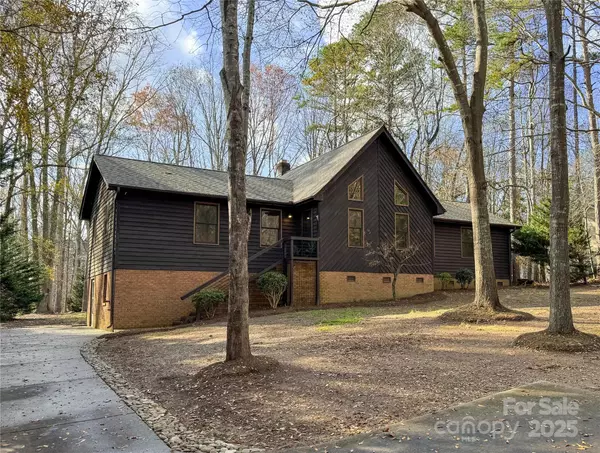3 Beds
3 Baths
2,151 SqFt
3 Beds
3 Baths
2,151 SqFt
Key Details
Property Type Single Family Home
Sub Type Single Family Residence
Listing Status Active
Purchase Type For Sale
Square Footage 2,151 sqft
Price per Sqft $220
Subdivision Heather Ridge
MLS Listing ID 4210389
Style Ranch
Bedrooms 3
Full Baths 3
Abv Grd Liv Area 1,782
Year Built 1999
Lot Size 0.730 Acres
Acres 0.73
Property Description
Inside, you'll find all new flooring with the home freshly painted. The newly renovated eat-in kitchen with sleek countertops, an island, coffee bar and stylish wood shelving is ready for new owners to enjoy. The house is brightened up with new LED recessed lighting, chandeliers, and new fans throughout. The home features a primary suite with a newly renovated ensuite bathroom and walk-in closet, while the other bathrooms come with Delta tubs and new hardware.
Located on a quiet dead-end street, this home offers a safe and peaceful environment ready for a new owner to call home!
Location
State NC
County Gaston
Zoning R1
Rooms
Basement Finished
Main Level Bedrooms 3
Main Level Living Room
Main Level Primary Bedroom
Main Level Bedroom(s)
Main Level Bedroom(s)
Basement Level Basement
Main Level Bathroom-Full
Main Level Laundry
Main Level Kitchen
Main Level Bathroom-Full
Interior
Interior Features Attic Stairs Pulldown
Heating Central
Cooling Ceiling Fan(s), Central Air
Flooring Vinyl
Fireplaces Type Living Room
Fireplace true
Appliance Dishwasher, Electric Cooktop, Electric Oven, Microwave
Exterior
Fence Back Yard, Fenced, Front Yard, Privacy
Roof Type Fiberglass
Garage false
Building
Dwelling Type Site Built
Foundation Basement, Crawl Space
Sewer Septic Installed
Water Well
Architectural Style Ranch
Level or Stories One
Structure Type Rough Sawn
New Construction false
Schools
Elementary Schools Pinewood Gaston
Middle Schools Mount Holly
High Schools East Gaston
Others
Senior Community false
Acceptable Financing Cash, Conventional
Listing Terms Cash, Conventional
Special Listing Condition None
"My job is to find and attract mastery-based agents to the office, protect the culture, and make sure everyone is happy! "






