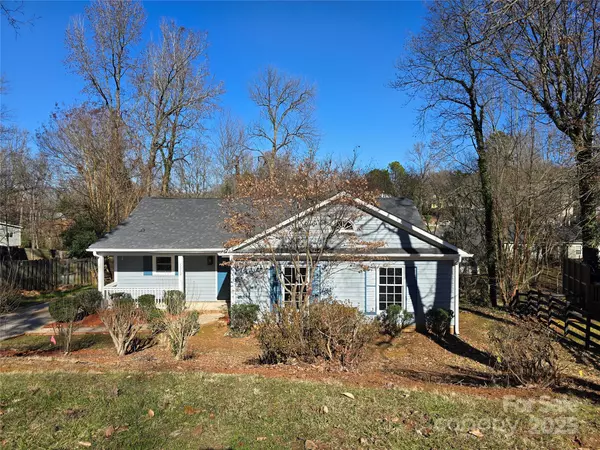3 Beds
2 Baths
1,376 SqFt
3 Beds
2 Baths
1,376 SqFt
Key Details
Property Type Single Family Home
Sub Type Single Family Residence
Listing Status Active
Purchase Type For Sale
Square Footage 1,376 sqft
Price per Sqft $253
Subdivision Heather Glen
MLS Listing ID 4210809
Bedrooms 3
Full Baths 2
Abv Grd Liv Area 1,376
Year Built 1984
Lot Size 0.300 Acres
Acres 0.3
Property Description
Location
State NC
County Mecklenburg
Zoning R100
Rooms
Main Level Bedrooms 3
Main Level Kitchen
Main Level Bedroom(s)
Main Level Primary Bedroom
Main Level Great Room
Main Level Bedroom(s)
Main Level Dining Area
Main Level Bathroom-Full
Main Level Bathroom-Full
Interior
Interior Features Open Floorplan, Storage, Walk-In Closet(s), Other - See Remarks
Heating Natural Gas
Cooling Ceiling Fan(s), Central Air, Electric
Flooring Carpet, Laminate, Other - See Remarks
Fireplaces Type Gas, Gas Log, Great Room, Other - See Remarks
Fireplace true
Appliance Convection Oven, Dishwasher, Disposal, Electric Range, ENERGY STAR Qualified Dishwasher, ENERGY STAR Qualified Light Fixtures, Exhaust Hood, Gas Water Heater, Plumbed For Ice Maker
Exterior
Exterior Feature Storage, Other - See Remarks
Utilities Available Electricity Connected, Gas, Underground Power Lines, Underground Utilities
Roof Type Shingle
Garage false
Building
Lot Description Cul-De-Sac, Wooded, Other - See Remarks
Dwelling Type Site Built
Foundation Slab
Sewer Public Sewer
Water City
Level or Stories One
Structure Type Wood
New Construction false
Schools
Elementary Schools Tuckaseegee
Middle Schools Whitewater
High Schools West Mecklenburg
Others
Senior Community false
Acceptable Financing Cash, Conventional, FHA, VA Loan
Listing Terms Cash, Conventional, FHA, VA Loan
Special Listing Condition None
"My job is to find and attract mastery-based agents to the office, protect the culture, and make sure everyone is happy! "






