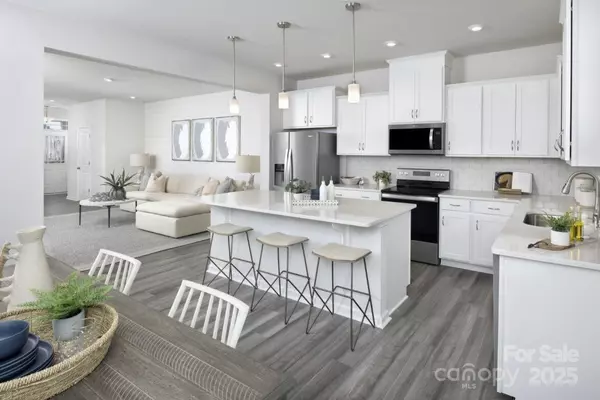3 Beds
3 Baths
1,769 SqFt
3 Beds
3 Baths
1,769 SqFt
Key Details
Property Type Townhouse
Sub Type Townhouse
Listing Status Active
Purchase Type For Sale
Square Footage 1,769 sqft
Price per Sqft $222
Subdivision Bailey Run
MLS Listing ID 4210287
Style Other
Bedrooms 3
Full Baths 2
Half Baths 1
Construction Status Completed
HOA Fees $205/mo
HOA Y/N 1
Abv Grd Liv Area 1,769
Year Built 2024
Property Description
Location
State NC
County Mecklenburg
Zoning NR
Interior
Interior Features Attic Stairs Pulldown, Cable Prewire, Kitchen Island, Open Floorplan, Pantry, Walk-In Closet(s), Walk-In Pantry
Heating Central, Electric, Zoned
Cooling Central Air, Electric, Zoned
Flooring Carpet, Tile, Vinyl
Fireplace false
Appliance Dishwasher, Disposal, Electric Oven, Electric Water Heater, Exhaust Fan, Plumbed For Ice Maker
Exterior
Garage Spaces 1.0
Utilities Available Cable Available, Electricity Connected, Underground Utilities
Roof Type Shingle
Garage true
Building
Dwelling Type Site Built
Foundation Slab
Builder Name Mattamy Homes
Sewer Public Sewer
Water City
Architectural Style Other
Level or Stories Two
Structure Type Stone,Vinyl
New Construction true
Construction Status Completed
Schools
Elementary Schools University Meadows
Middle Schools James Martin
High Schools Julius L. Chambers
Others
HOA Name Kuester
Senior Community false
Restrictions Architectural Review
Acceptable Financing Cash, Conventional, Exchange, FHA, VA Loan
Listing Terms Cash, Conventional, Exchange, FHA, VA Loan
Special Listing Condition None
"My job is to find and attract mastery-based agents to the office, protect the culture, and make sure everyone is happy! "






