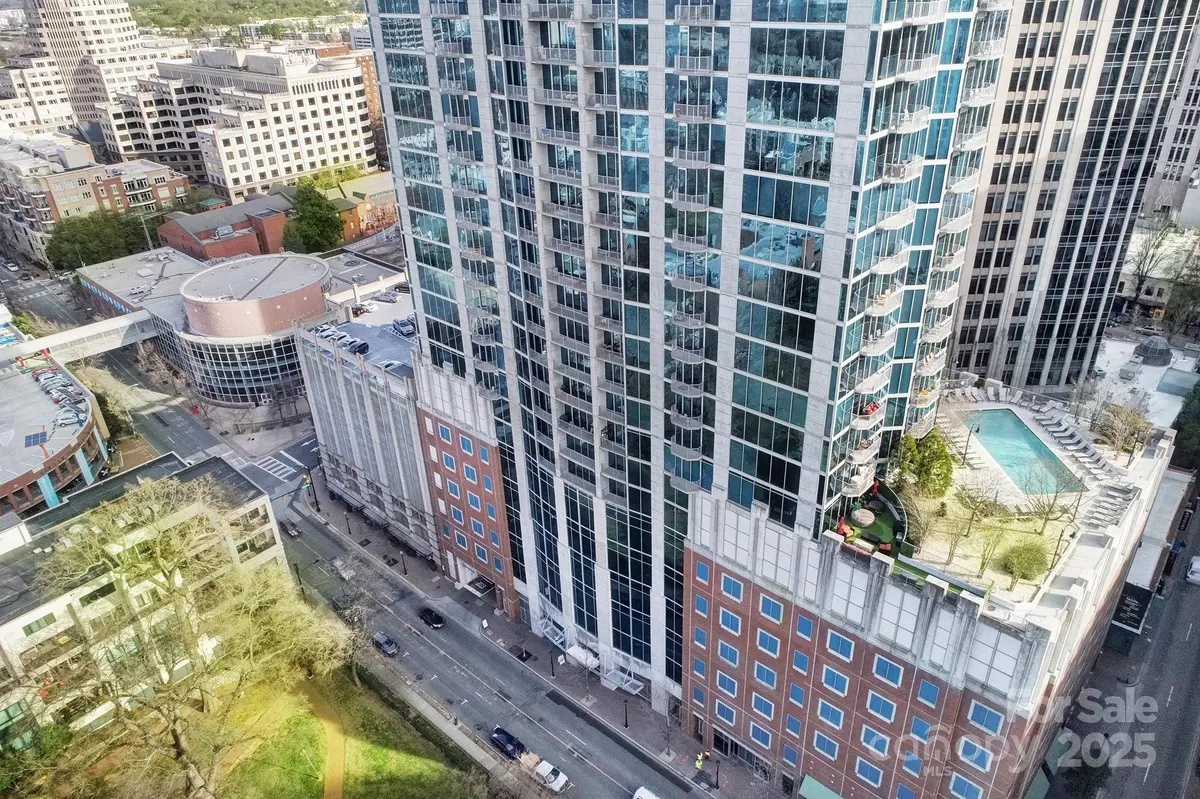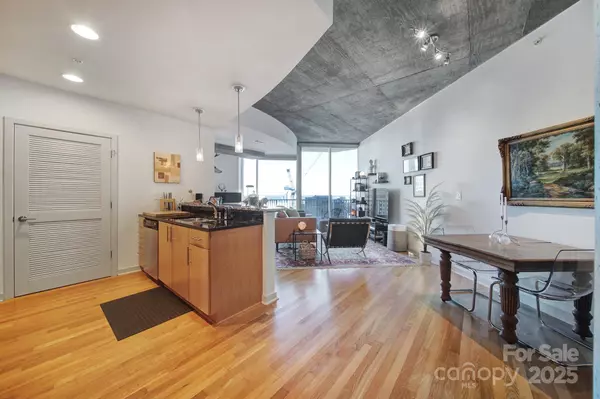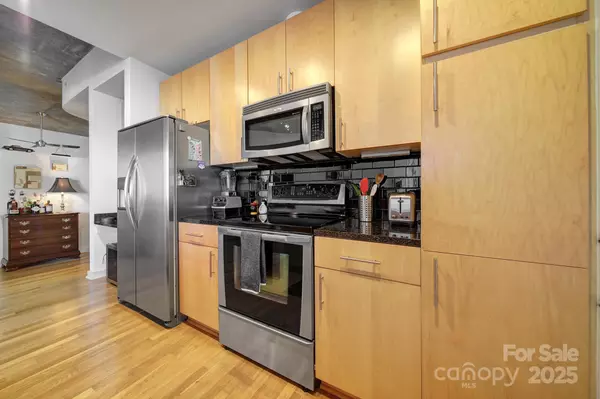1 Bed
1 Bath
800 SqFt
1 Bed
1 Bath
800 SqFt
Key Details
Property Type Condo
Sub Type Condominium
Listing Status Active
Purchase Type For Sale
Square Footage 800 sqft
Price per Sqft $481
Subdivision Avenue Condominiums
MLS Listing ID 4209325
Bedrooms 1
Full Baths 1
HOA Fees $385/mo
HOA Y/N 1
Abv Grd Liv Area 800
Year Built 2007
Property Description
Location
State NC
County Mecklenburg
Building/Complex Name Avenue Condominiums
Zoning UMUD
Rooms
Main Level Bedrooms 1
Main Level Primary Bedroom
Main Level Bathroom-Full
Main Level Living Room
Main Level Kitchen
Main Level Laundry
Interior
Interior Features Cable Prewire, Elevator, Garden Tub, Open Floorplan, Walk-In Closet(s)
Heating Central, ENERGY STAR Qualified Equipment, Heat Pump
Cooling Ceiling Fan(s), Central Air, ENERGY STAR Qualified Equipment, Heat Pump
Flooring Carpet, Hardwood, Tile
Fireplace false
Appliance Dishwasher, Disposal, Dryer, Electric Cooktop, Electric Oven, Electric Range, Electric Water Heater, ENERGY STAR Qualified Washer, ENERGY STAR Qualified Dishwasher, ENERGY STAR Qualified Dryer, ENERGY STAR Qualified Refrigerator, Exhaust Fan, Exhaust Hood, Microwave, Oven, Plumbed For Ice Maker, Refrigerator, Self Cleaning Oven, Washer
Exterior
Exterior Feature Gas Grill, Outdoor Shower, Rooftop Terrace
Community Features Business Center, Clubhouse, Concierge, Elevator, Fitness Center, Outdoor Pool, Picnic Area, Rooftop Terrace, Sidewalks, Street Lights
Utilities Available Wired Internet Available
View City, Long Range, Year Round
Roof Type Aluminum
Garage false
Building
Lot Description Views
Dwelling Type Site Built
Foundation Slab
Sewer Public Sewer
Water City
Level or Stories One
Structure Type Brick Partial,Concrete Block,Fiber Cement,Glass
New Construction false
Schools
Elementary Schools First Ward
Middle Schools Crestdale
High Schools Myers Park
Others
Senior Community false
Special Listing Condition None
"My job is to find and attract mastery-based agents to the office, protect the culture, and make sure everyone is happy! "






