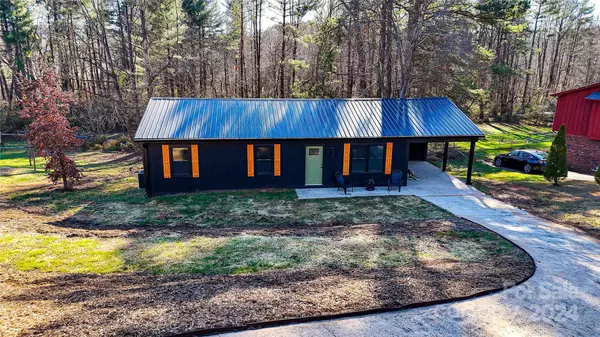3 Beds
2 Baths
1,188 SqFt
3 Beds
2 Baths
1,188 SqFt
Key Details
Property Type Single Family Home
Sub Type Single Family Residence
Listing Status Active
Purchase Type For Sale
Square Footage 1,188 sqft
Price per Sqft $273
Subdivision Sheffield
MLS Listing ID 4209572
Style Ranch
Bedrooms 3
Full Baths 2
Abv Grd Liv Area 1,188
Year Built 1982
Lot Size 0.425 Acres
Acres 0.425
Property Description
Location
State NC
County Burke
Zoning Burke Co
Rooms
Main Level Bedrooms 3
Main Level Kitchen
Main Level Living Room
Main Level Dining Area
Main Level Bathroom-Full
Main Level Bathroom-Full
Main Level Laundry
Main Level Bedroom(s)
Main Level Bedroom(s)
Main Level Primary Bedroom
Interior
Interior Features Attic Other, Kitchen Island, Open Floorplan, Pantry
Heating Heat Pump
Cooling Ceiling Fan(s), Heat Pump
Fireplaces Type Fire Pit, Wood Burning
Fireplace false
Appliance Dishwasher, Dual Flush Toilets, Electric Range, Electric Water Heater, Exhaust Fan, Exhaust Hood, Refrigerator with Ice Maker
Exterior
Exterior Feature Fire Pit
Roof Type Metal
Garage false
Building
Lot Description Sloped
Dwelling Type Site Built
Foundation Crawl Space
Sewer Septic Installed
Water Public
Architectural Style Ranch
Level or Stories One
Structure Type Wood
New Construction false
Schools
Elementary Schools W.A. Young
Middle Schools Table Rock
High Schools Freedom
Others
Senior Community false
Acceptable Financing Cash, Conventional, FHA
Listing Terms Cash, Conventional, FHA
Special Listing Condition None
"My job is to find and attract mastery-based agents to the office, protect the culture, and make sure everyone is happy! "






