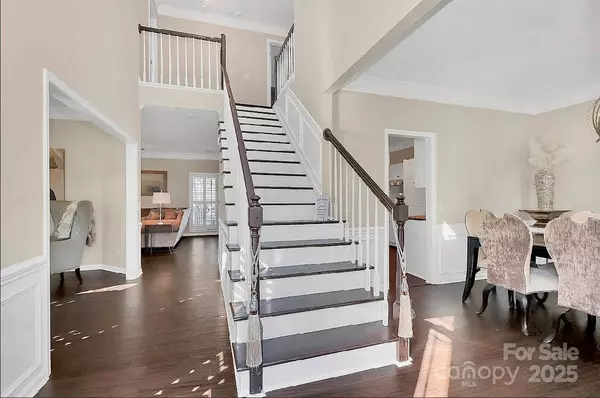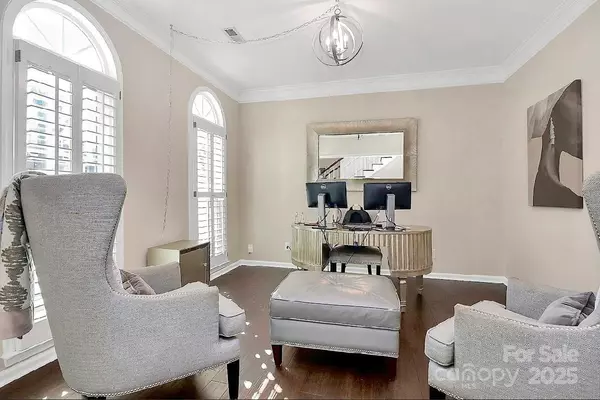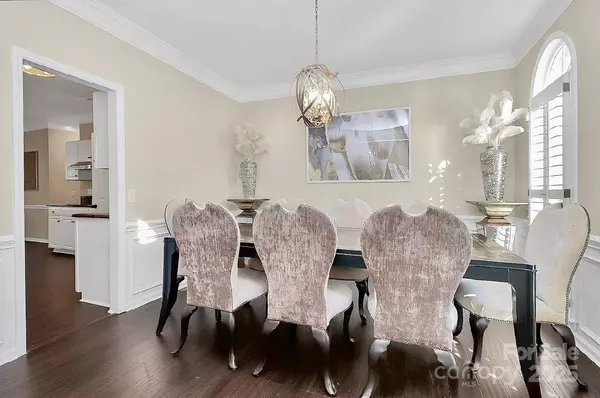4 Beds
3 Baths
2,502 SqFt
4 Beds
3 Baths
2,502 SqFt
Key Details
Property Type Single Family Home
Sub Type Single Family Residence
Listing Status Active Under Contract
Purchase Type For Sale
Square Footage 2,502 sqft
Price per Sqft $247
Subdivision Wilshire
MLS Listing ID 4209756
Style Traditional
Bedrooms 4
Full Baths 2
Half Baths 1
Abv Grd Liv Area 2,502
Year Built 1994
Lot Size 9,583 Sqft
Acres 0.22
Property Description
Location
State NC
County Mecklenburg
Zoning R-20MF
Rooms
Upper Level Bedroom(s)
Upper Level Bonus Room
Upper Level Primary Bedroom
Main Level Kitchen
Main Level Bathroom-Half
Upper Level Bathroom-Full
Main Level Laundry
Main Level Dining Room
Main Level Great Room
Main Level Office
Interior
Heating Forced Air
Cooling Central Air
Fireplace false
Appliance Dishwasher, Disposal, Electric Cooktop, Electric Oven, Electric Range, Gas Water Heater, Refrigerator with Ice Maker, Wall Oven
Exterior
Garage Spaces 2.0
Garage true
Building
Dwelling Type Site Built
Foundation Crawl Space
Sewer Public Sewer
Water City
Architectural Style Traditional
Level or Stories Two
Structure Type Brick Partial,Hardboard Siding
New Construction false
Schools
Elementary Schools Mcalpine
Middle Schools South Charlotte
High Schools Ballantyne Ridge
Others
Senior Community false
Acceptable Financing Cash, Conventional, FHA, VA Loan
Listing Terms Cash, Conventional, FHA, VA Loan
Special Listing Condition None
"My job is to find and attract mastery-based agents to the office, protect the culture, and make sure everyone is happy! "






