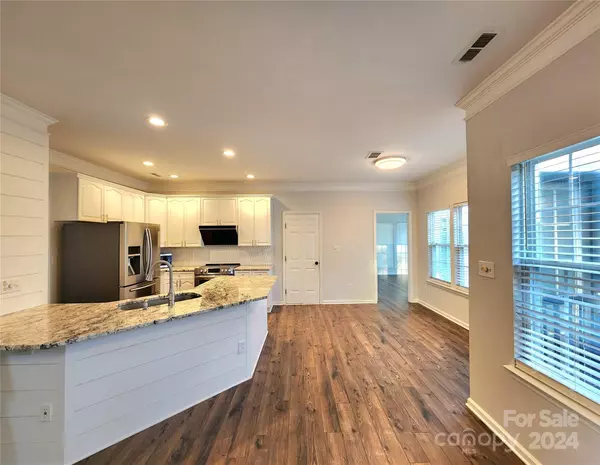4 Beds
3 Baths
2,402 SqFt
4 Beds
3 Baths
2,402 SqFt
Key Details
Property Type Single Family Home
Sub Type Single Family Residence
Listing Status Pending
Purchase Type For Sale
Square Footage 2,402 sqft
Price per Sqft $249
Subdivision Mitchell Glen
MLS Listing ID 4208761
Bedrooms 4
Full Baths 2
Half Baths 1
HOA Fees $330/ann
HOA Y/N 1
Abv Grd Liv Area 2,402
Year Built 1998
Lot Size 9,583 Sqft
Acres 0.22
Property Description
Over $40,000 in renovations Featuring a completely remodeled bathroom on the main level, brand new flooring and fresh paint throughout the home, a recently remodeled kitchen with new range hood that Exhausts to the Outside, professionally painted cabinets, new fixtures, and much more...
The cozy family room with a fireplace is connected to a stylish kitchen with tons of natural light and a sunroom overlooking the fenced-in private yard. beautiful remodeled office space with French doors. Primary bedrooms come with a tub, walk-in closet, and walk-in shower. Two secondary bedrooms come with a walk-in closet and a spacious third guest room.
Multiple offer received, please submit your best and final offer by 7PM today, 1/5.
Location
State NC
County Mecklenburg
Zoning R3
Rooms
Main Level Bathroom-Half
Main Level Family Room
Main Level Kitchen
Main Level Breakfast
Main Level Dining Room
Main Level Sunroom
Upper Level Bathroom-Full
Upper Level Bedroom(s)
Upper Level Laundry
Upper Level Primary Bedroom
Interior
Heating Forced Air
Cooling Central Air
Fireplace true
Appliance Dishwasher, Disposal, Electric Cooktop, Exhaust Hood, Microwave, Refrigerator
Exterior
Garage Spaces 2.0
Garage true
Building
Dwelling Type Site Built
Foundation Crawl Space
Sewer Public Sewer
Water City
Level or Stories Two
Structure Type Vinyl
New Construction false
Schools
Elementary Schools Hawk Ridge
Middle Schools Community House
High Schools Ardrey Kell
Others
HOA Name Cusick Management
Senior Community false
Special Listing Condition None
"My job is to find and attract mastery-based agents to the office, protect the culture, and make sure everyone is happy! "






