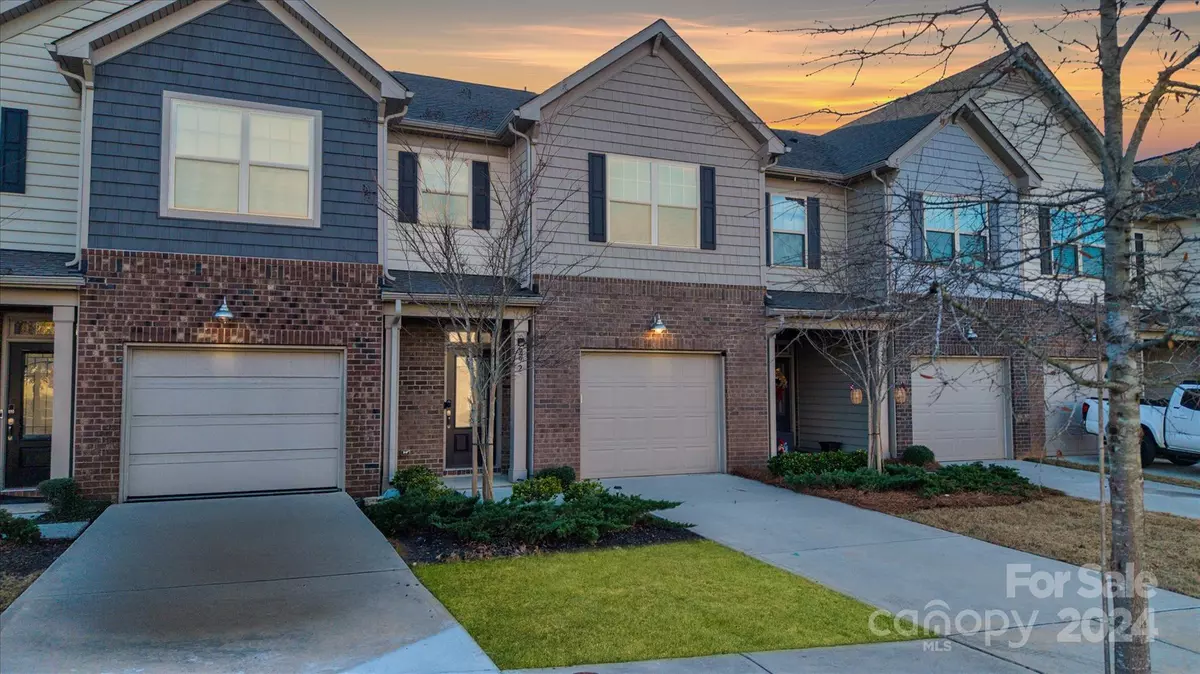
2 Beds
3 Baths
1,655 SqFt
2 Beds
3 Baths
1,655 SqFt
Key Details
Property Type Townhouse
Sub Type Townhouse
Listing Status Active
Purchase Type For Sale
Square Footage 1,655 sqft
Price per Sqft $202
Subdivision Waterside At The Catawba
MLS Listing ID 4205640
Bedrooms 2
Full Baths 2
Half Baths 1
Construction Status Completed
HOA Fees $226/mo
HOA Y/N 1
Abv Grd Liv Area 1,655
Year Built 2019
Lot Size 2,178 Sqft
Acres 0.05
Property Description
Location
State SC
County York
Building/Complex Name Waterside at the Catawba
Rooms
Main Level Living Room
Main Level Dining Area
Main Level Bathroom-Half
Main Level Kitchen
Upper Level Primary Bedroom
Upper Level Bathroom-Full
Upper Level Bedroom(s)
Upper Level Laundry
Interior
Interior Features Attic Stairs Pulldown, Breakfast Bar, Built-in Features, Cable Prewire, Entrance Foyer, Garden Tub, Kitchen Island, Open Floorplan, Pantry, Walk-In Closet(s), Walk-In Pantry
Heating Forced Air, Natural Gas
Cooling Ceiling Fan(s), Central Air
Flooring Carpet, Tile, Vinyl
Fireplace false
Appliance Dishwasher, Dryer, Electric Water Heater, Gas Cooktop, Gas Oven, Microwave, Refrigerator, Washer, Washer/Dryer
Exterior
Exterior Feature Lawn Maintenance
Garage Spaces 1.0
Community Features Fitness Center, Playground, Recreation Area, Tennis Court(s), Walking Trails
Utilities Available Cable Available, Gas
Waterfront Description None
Roof Type Shingle
Garage true
Building
Lot Description Wooded
Dwelling Type Site Built
Foundation Slab
Builder Name Lennar
Sewer Public Sewer
Water City
Level or Stories Two
Structure Type Brick Partial,Vinyl
New Construction false
Construction Status Completed
Schools
Elementary Schools River Trail
Middle Schools Forest Creek
High Schools Catawba Ridge
Others
HOA Name Waterside at the Catawba Townhome HOA
Senior Community false
Acceptable Financing Cash, Conventional, FHA, USDA Loan, VA Loan
Listing Terms Cash, Conventional, FHA, USDA Loan, VA Loan
Special Listing Condition None

"My job is to find and attract mastery-based agents to the office, protect the culture, and make sure everyone is happy! "






