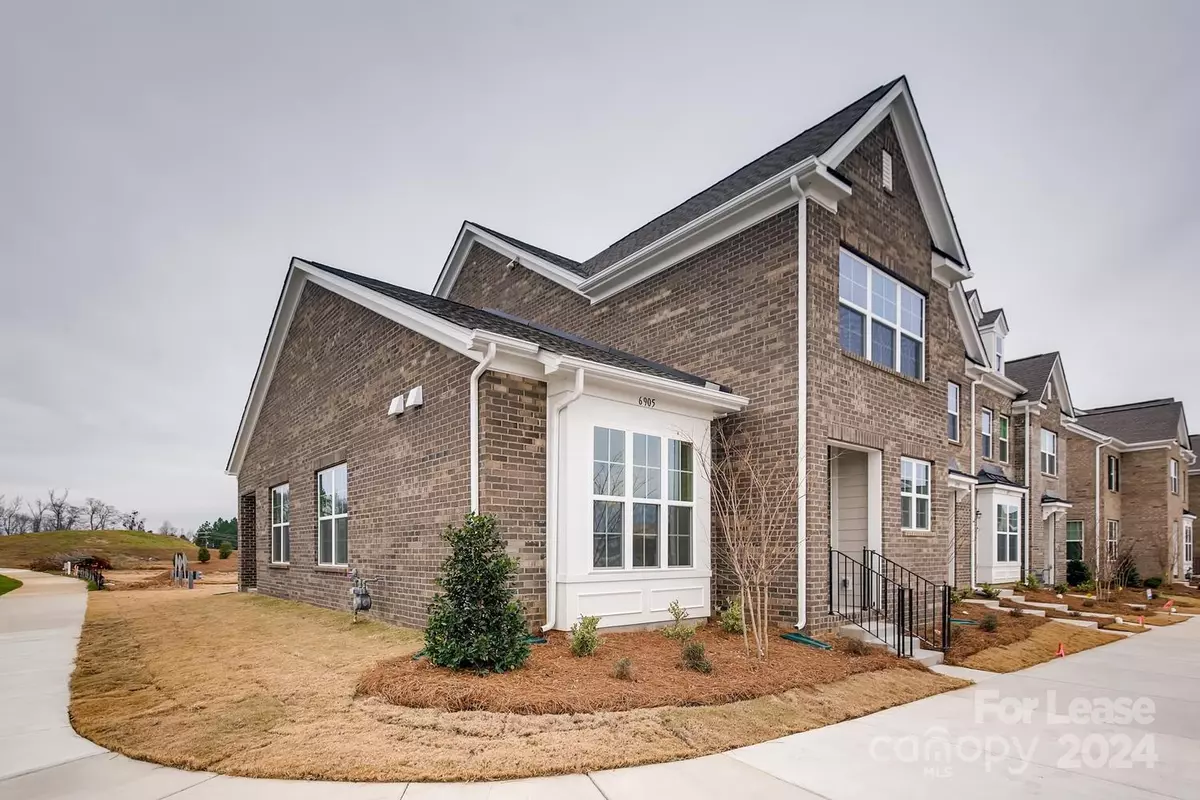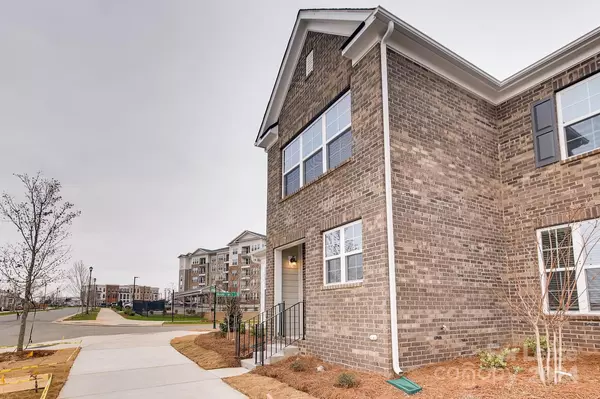
3 Beds
3 Baths
1,705 SqFt
3 Beds
3 Baths
1,705 SqFt
Key Details
Property Type Townhouse
Sub Type Townhouse
Listing Status Active
Purchase Type For Rent
Square Footage 1,705 sqft
Subdivision Rea Farms
MLS Listing ID 4207688
Bedrooms 3
Full Baths 2
Half Baths 1
Abv Grd Liv Area 1,705
Year Built 2019
Lot Size 3,136 Sqft
Acres 0.072
Property Description
Location
State NC
County Mecklenburg
Rooms
Main Level Bedrooms 1
Main Level Bathroom-Full
Main Level Kitchen
Main Level Breakfast
Main Level Laundry
Main Level Den
Main Level Living Room
Main Level Bathroom-Half
Main Level Office
Upper Level Bathroom-Full
Main Level Primary Bedroom
Upper Level Bedroom(s)
Interior
Interior Features Kitchen Island, Open Floorplan, Pantry, Walk-In Closet(s)
Flooring Carpet, Tile, Wood
Fireplaces Type Living Room
Furnishings Unfurnished
Fireplace false
Exterior
Exterior Feature Lawn Maintenance
Garage Spaces 1.0
Garage true
Building
Lot Description Corner Lot, Level
Foundation Slab
Level or Stories Two
Schools
Elementary Schools Polo Ridge
Middle Schools J.M. Robinson
High Schools Ardrey Kell
Others
Senior Community false

"My job is to find and attract mastery-based agents to the office, protect the culture, and make sure everyone is happy! "






