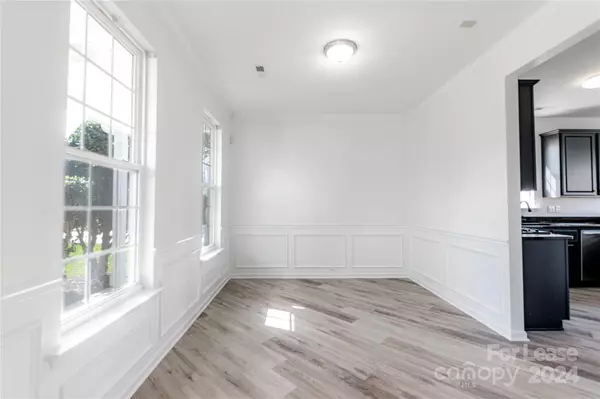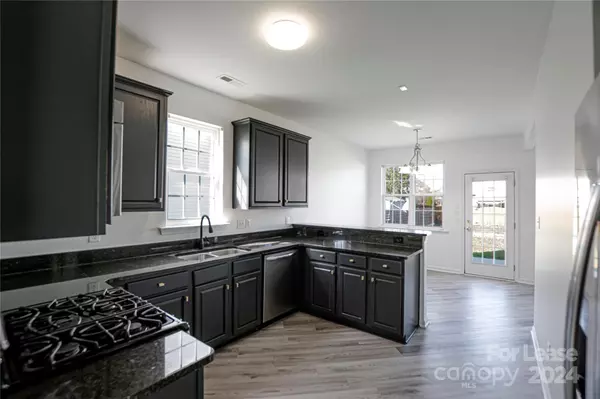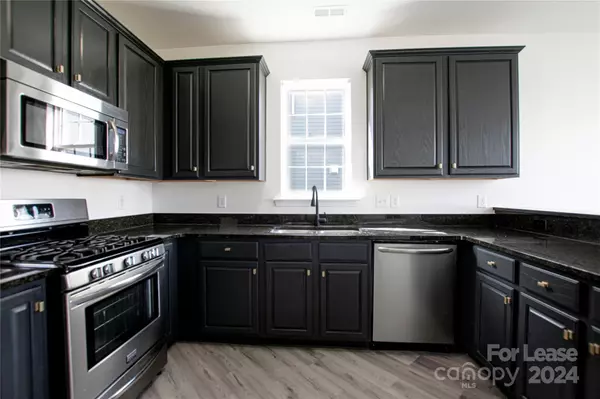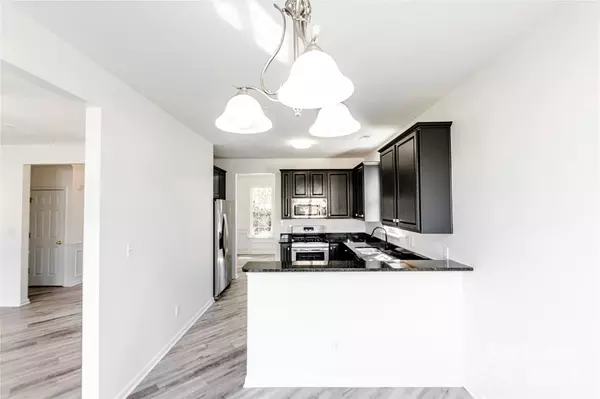
4 Beds
3 Baths
1,987 SqFt
4 Beds
3 Baths
1,987 SqFt
Key Details
Property Type Single Family Home
Sub Type Single Family Residence
Listing Status Active
Purchase Type For Rent
Square Footage 1,987 sqft
Subdivision Huntington Forest
MLS Listing ID 4208361
Bedrooms 4
Full Baths 2
Half Baths 1
Abv Grd Liv Area 1,987
Year Built 2004
Lot Size 8,276 Sqft
Acres 0.19
Property Description
Location
State NC
County Mecklenburg
Zoning R-3(CD)
Rooms
Main Level Bathroom-Full
Main Level Living Room
Upper Level Primary Bedroom
Main Level Kitchen
Main Level Dining Room
Upper Level Bedroom(s)
Upper Level Bedroom(s)
Upper Level Bedroom(s)
Upper Level Bathroom-Full
Upper Level Bathroom-Full
Interior
Interior Features Attic Stairs Pulldown
Heating Forced Air, Natural Gas
Cooling Ceiling Fan(s), Central Air
Fireplaces Type Family Room, Gas
Fireplace true
Appliance Dishwasher, Gas Oven, Gas Range, Gas Water Heater, Microwave, Refrigerator
Exterior
Garage Spaces 2.0
Community Features Playground
Garage true
Building
Foundation Slab
Sewer Public Sewer
Water City
Level or Stories Two
Schools
Elementary Schools Unspecified
Middle Schools Unspecified
High Schools Unspecified
Others
Senior Community false

"My job is to find and attract mastery-based agents to the office, protect the culture, and make sure everyone is happy! "






