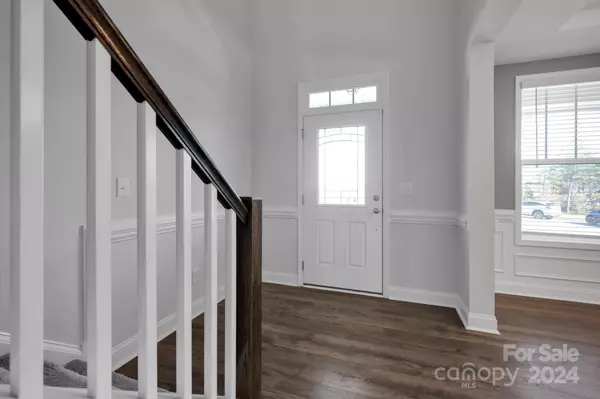
4 Beds
3 Baths
3,023 SqFt
4 Beds
3 Baths
3,023 SqFt
OPEN HOUSE
Sun Dec 22, 1:00pm - 3:00pm
Key Details
Property Type Single Family Home
Sub Type Single Family Residence
Listing Status Active
Purchase Type For Sale
Square Footage 3,023 sqft
Price per Sqft $175
Subdivision Kellswater Bridge
MLS Listing ID 4205941
Style Transitional
Bedrooms 4
Full Baths 3
Construction Status Completed
HOA Fees $183/mo
HOA Y/N 1
Abv Grd Liv Area 3,023
Year Built 2020
Lot Size 6,098 Sqft
Acres 0.14
Lot Dimensions 52x120
Property Description
Upstairs, you'll find a loft and three additional bedrooms, all with walk-in closets. The luxurious primary suite boasts trey ceilings, dual walk-in closets, separate vanities, a walk-in shower, and a soaking tub. Additional highlights include a drop zone at the garage entry and a dining room with trey ceilings.
Relax outdoors on the covered back porch, the expansive concrete patio and fenced yard. Nestled on a cul-de-sac, this home offers privacy and charm. Schedule your tour today—this gem won't last long!
Location
State NC
County Cabarrus
Zoning TND
Rooms
Main Level Bedrooms 1
Main Level Kitchen
Main Level Dining Room
Main Level Great Room
Main Level Breakfast
Main Level Bedroom(s)
Upper Level Primary Bedroom
Main Level Bathroom-Full
Upper Level Bathroom-Full
Upper Level Bedroom(s)
Upper Level Bedroom(s)
Upper Level Bathroom-Full
Upper Level Loft
Upper Level Laundry
Interior
Interior Features Attic Other, Cable Prewire, Drop Zone, Entrance Foyer, Garden Tub, Kitchen Island, Open Floorplan, Pantry, Storage, Walk-In Closet(s), Walk-In Pantry
Heating Forced Air, Natural Gas
Cooling Central Air
Flooring Carpet, Hardwood, Tile
Fireplaces Type Gas, Gas Log, Great Room
Fireplace true
Appliance Disposal, Electric Range, Exhaust Fan, Exhaust Hood, Ice Maker, Microwave, Plumbed For Ice Maker
Exterior
Garage Spaces 2.0
Fence Back Yard, Fenced
Community Features Clubhouse, Game Court, Playground, Recreation Area, Tennis Court(s), Walking Trails
Utilities Available Cable Available, Electricity Connected, Gas
Roof Type Composition
Garage true
Building
Dwelling Type Site Built
Foundation Slab
Builder Name H&H Construction of Fayetteville
Sewer Public Sewer
Water City
Architectural Style Transitional
Level or Stories Two
Structure Type Brick Partial,Fiber Cement
New Construction false
Construction Status Completed
Schools
Elementary Schools Unspecified
Middle Schools Unspecified
High Schools Unspecified
Others
HOA Name Key Community Management
Senior Community false
Acceptable Financing Cash, Conventional, FHA, VA Loan
Listing Terms Cash, Conventional, FHA, VA Loan
Special Listing Condition None

"My job is to find and attract mastery-based agents to the office, protect the culture, and make sure everyone is happy! "






