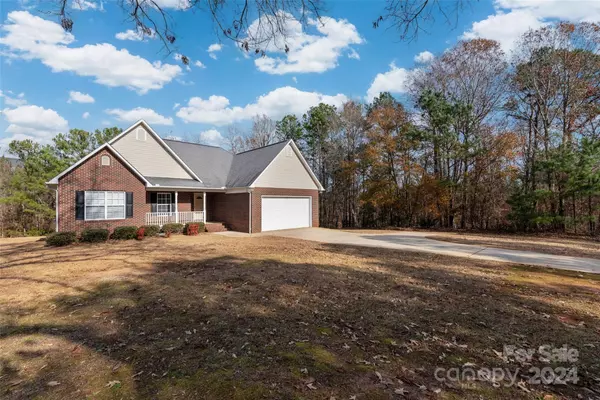
3 Beds
3 Baths
1,707 SqFt
3 Beds
3 Baths
1,707 SqFt
Key Details
Property Type Single Family Home
Sub Type Single Family Residence
Listing Status Active
Purchase Type For Sale
Square Footage 1,707 sqft
Price per Sqft $196
MLS Listing ID 4207719
Bedrooms 3
Full Baths 2
Half Baths 1
Abv Grd Liv Area 1,707
Year Built 2008
Lot Size 1.000 Acres
Acres 1.0
Property Description
New carpet in all bedrooms, refinished hardwoods and freshly painted deck. Tankless water heater. The location is centrally located for quick and easy access to Hwy 521, 5 and 9 and within walking distance to Benford Farms, where you can purchase fresh eggs, milk, a variety of meats or locally brewed beer and have something crafted from the sawmill. Best of all-NO HOA and great neighbors!
Location
State SC
County Lancaster
Zoning LDR
Rooms
Main Level Bedrooms 3
Main Level, 14' 10" X 12' 10" Primary Bedroom
Interior
Interior Features Attic Stairs Pulldown, Cable Prewire, Open Floorplan, Pantry, Storage, Walk-In Closet(s), Walk-In Pantry, Whirlpool
Heating Central, Natural Gas
Cooling Ceiling Fan(s), Central Air, Electric
Flooring Carpet, Linoleum, Wood
Fireplace false
Appliance Dishwasher, Electric Range, Microwave, Plumbed For Ice Maker, Refrigerator with Ice Maker, Tankless Water Heater
Exterior
Garage Spaces 2.0
Utilities Available Cable Available, Electricity Connected, Fiber Optics, Gas
View Year Round
Roof Type Shingle
Garage true
Building
Lot Description Cleared, Private, Rolling Slope, Wooded, Views
Dwelling Type Site Built
Foundation Crawl Space
Sewer Septic Installed
Water County Water
Level or Stories One
Structure Type Brick Full,Vinyl
New Construction false
Schools
Elementary Schools Erwin
Middle Schools A.R. Rucker
High Schools Lancaster
Others
Senior Community false
Acceptable Financing Cash, Conventional, FHA, USDA Loan, VA Loan
Horse Property None
Listing Terms Cash, Conventional, FHA, USDA Loan, VA Loan
Special Listing Condition None

"My job is to find and attract mastery-based agents to the office, protect the culture, and make sure everyone is happy! "






