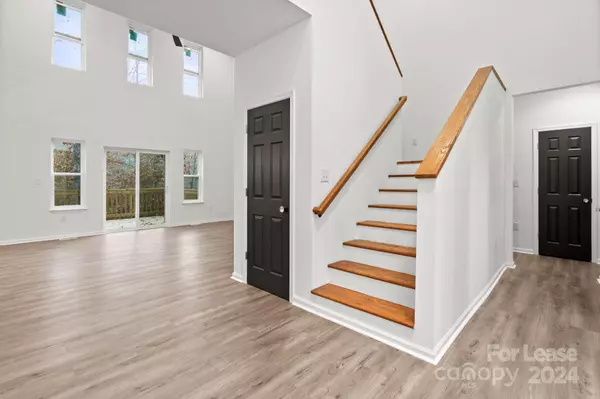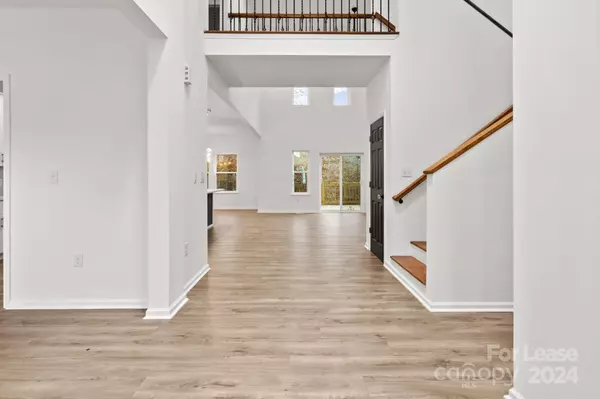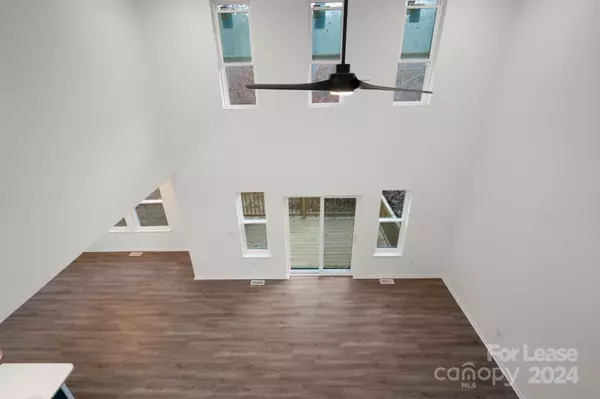
4 Beds
3 Baths
2,606 SqFt
4 Beds
3 Baths
2,606 SqFt
Key Details
Property Type Single Family Home
Sub Type Single Family Residence
Listing Status Active
Purchase Type For Rent
Square Footage 2,606 sqft
Subdivision Windemere
MLS Listing ID 4208132
Bedrooms 4
Full Baths 3
Abv Grd Liv Area 2,606
Year Built 2024
Lot Size 0.690 Acres
Acres 0.69
Property Description
$500 pet fee & $25 per pet/month pet rent
Location
State NC
County Iredell
Rooms
Main Level Bedrooms 2
Main Level Primary Bedroom
Main Level Bedroom(s)
Main Level Bathroom-Full
Main Level Kitchen
Main Level Living Room
Main Level Dining Room
Main Level Laundry
Upper Level Bedroom(s)
Upper Level Bedroom(s)
Upper Level Bathroom-Full
Upper Level Bed/Bonus
Interior
Interior Features Attic Stairs Pulldown, Kitchen Island, Open Floorplan, Pantry
Heating Central
Cooling Ceiling Fan(s), Central Air
Flooring Carpet, Vinyl
Furnishings Unfurnished
Fireplace false
Appliance Bar Fridge, Dishwasher, Electric Range, Microwave, Refrigerator
Exterior
Garage Spaces 2.0
Waterfront Description Boat Slip – Community,Pier - Community
Roof Type Shingle
Garage true
Building
Lot Description Cul-De-Sac, Wooded
Foundation Crawl Space
Sewer Public Sewer
Water City
Level or Stories Two
Schools
Elementary Schools Unspecified
Middle Schools Unspecified
High Schools Unspecified
Others
Senior Community false

"My job is to find and attract mastery-based agents to the office, protect the culture, and make sure everyone is happy! "






