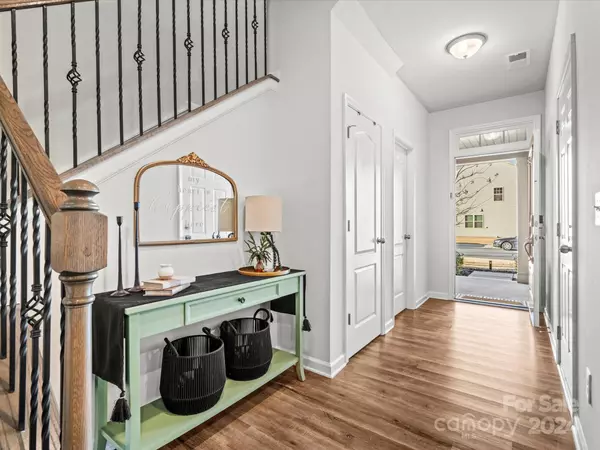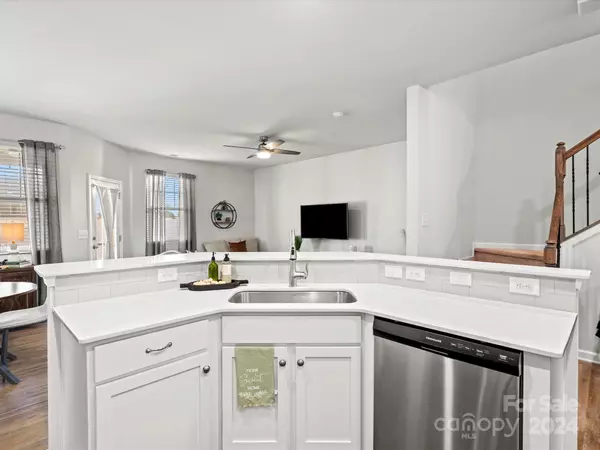
3 Beds
3 Baths
1,719 SqFt
3 Beds
3 Baths
1,719 SqFt
Key Details
Property Type Townhouse
Sub Type Townhouse
Listing Status Active
Purchase Type For Sale
Square Footage 1,719 sqft
Price per Sqft $208
Subdivision The Grove
MLS Listing ID 4207769
Bedrooms 3
Full Baths 2
Half Baths 1
Construction Status Completed
HOA Fees $210/mo
HOA Y/N 1
Abv Grd Liv Area 1,719
Year Built 2020
Lot Size 2,134 Sqft
Acres 0.049
Property Description
Step outside to a covered patio and enjoy a fully fenced-in backyard, providing both privacy and space for relaxation. Upstairs, the spacious Owner's Suite offers a tranquil retreat, while two additional bedrooms, a full bathroom, and a conveniently located laundry room round out the upper level.
Located just minutes from a shopping center with a variety of dining options, coffee shops, home goods stores, and more, this home offers both comfort and convenience.
Location
State SC
County Lancaster
Zoning PDD
Rooms
Main Level Kitchen
Main Level Living Room
Main Level Breakfast
Main Level Bathroom-Half
Upper Level Bathroom-Full
Upper Level Primary Bedroom
Upper Level Bedroom(s)
Upper Level Bedroom(s)
Upper Level Laundry
Upper Level Bathroom-Half
Interior
Heating Natural Gas
Cooling Central Air
Fireplace false
Appliance Dishwasher, Disposal, Gas Range, Microwave
Exterior
Garage Spaces 1.0
Fence Back Yard, Fenced
Community Features Recreation Area, Sidewalks, Street Lights
Garage true
Building
Lot Description Level
Dwelling Type Site Built
Foundation Slab
Builder Name Lennar
Sewer County Sewer
Water County Water
Level or Stories Two
Structure Type Brick Partial,Vinyl
New Construction false
Construction Status Completed
Schools
Elementary Schools Van Wyck
Middle Schools Indian Land
High Schools Indian Land
Others
HOA Name Red Rock
Senior Community false
Acceptable Financing Cash, Conventional, FHA, VA Loan
Listing Terms Cash, Conventional, FHA, VA Loan
Special Listing Condition None

"My job is to find and attract mastery-based agents to the office, protect the culture, and make sure everyone is happy! "






