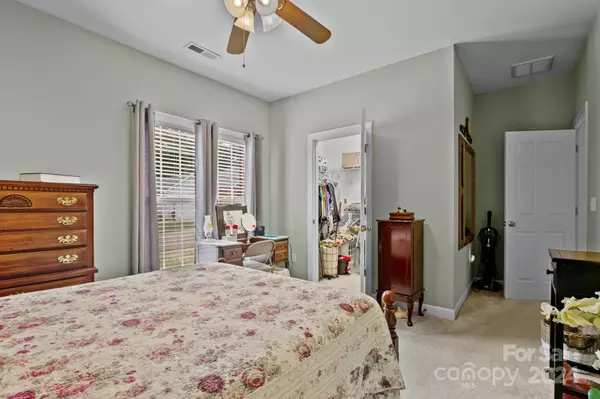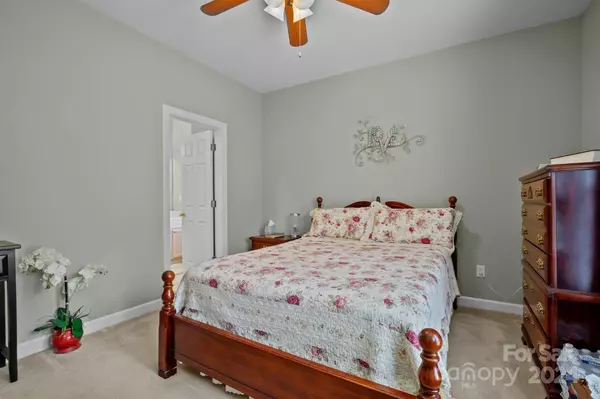
3 Beds
2 Baths
1,446 SqFt
3 Beds
2 Baths
1,446 SqFt
Key Details
Property Type Townhouse
Sub Type Townhouse
Listing Status Active
Purchase Type For Sale
Square Footage 1,446 sqft
Price per Sqft $235
Subdivision Stadium Oaks Townhomes
MLS Listing ID 4200247
Bedrooms 3
Full Baths 2
HOA Fees $130/mo
HOA Y/N 1
Abv Grd Liv Area 1,446
Year Built 1999
Lot Size 2,178 Sqft
Acres 0.05
Property Description
Location
State NC
County Forsyth
Zoning LO-S
Rooms
Main Level Bedrooms 3
Main Level, 18' 7" X 21' 6" Living Room
Main Level, 8' 11" X 8' 5" Dining Room
Main Level, 8' 7" X 9' 9" Kitchen
Main Level, 5' 9" X 4' 11" Laundry
Main Level, 18' 4" X 11' 11" Primary Bedroom
Main Level, 12' 0" X 12' 3" Bedroom(s)
Main Level, 12' 1" X 11' 6" Bedroom(s)
Interior
Interior Features Attic Stairs Pulldown, Pantry
Heating Forced Air
Cooling Central Air
Flooring Carpet, Vinyl, Wood
Fireplaces Type Gas
Fireplace true
Appliance Dishwasher, Disposal
Exterior
Garage Spaces 2.0
Fence Privacy
Garage true
Building
Dwelling Type Site Built
Foundation Slab
Sewer Public Sewer
Water Public
Level or Stories One
Structure Type Brick Partial,Vinyl
New Construction false
Schools
Elementary Schools Unspecified
Middle Schools Unspecified
High Schools Unspecified
Others
HOA Name Ron Martin
Senior Community false
Acceptable Financing Cash, Conventional
Listing Terms Cash, Conventional
Special Listing Condition None

"My job is to find and attract mastery-based agents to the office, protect the culture, and make sure everyone is happy! "






