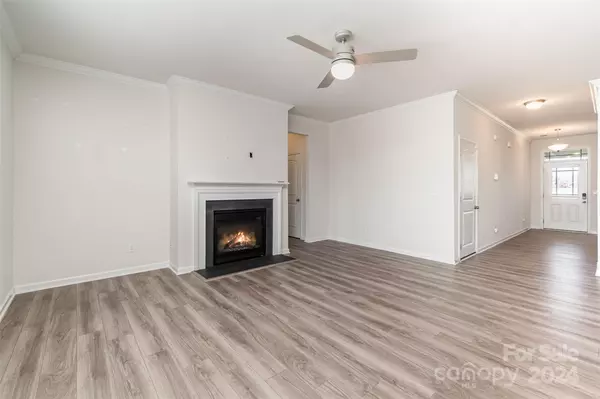
4 Beds
3 Baths
2,831 SqFt
4 Beds
3 Baths
2,831 SqFt
Key Details
Property Type Single Family Home
Sub Type Single Family Residence
Listing Status Coming Soon
Purchase Type For Sale
Square Footage 2,831 sqft
Price per Sqft $199
Subdivision Braeburn
MLS Listing ID 4207426
Bedrooms 4
Full Baths 2
Half Baths 1
HOA Fees $193/qua
HOA Y/N 1
Abv Grd Liv Area 2,831
Year Built 2021
Lot Size 6,098 Sqft
Acres 0.14
Property Description
This home offers the perfect blend of comfort, style, and convenience in a prime location! Just 30 minutes from vibrant Uptown Charlotte and near Independence Blvd, you'll enjoy easy access to shopping, dining, and entertainment. Unwind on the rocking chair front porch and feel the stresses of the day fade away. Inside, the open floor plan is perfect for daily living and entertaining. The cozy living area features a fireplace, while the well-appointed kitchen boasts modern finishes and a spacious walk-in pantry. The light-filled bedrooms provide ample space for rest and relaxation. Across the street, the community pool and clubhouse await, offering the ideal retreat on warm North Carolina days. With its unbeatable location and thoughtful design, this home combines modern living with timeless charm. Your new chapter begins here—welcome to your home sweet home!
Location
State NC
County Union
Zoning Res
Rooms
Upper Level Primary Bedroom
Main Level Dining Room
Main Level Kitchen
Main Level Living Room
Main Level Office
Main Level Breakfast
Main Level Bathroom-Half
Upper Level Bedroom(s)
Upper Level Bedroom(s)
Upper Level Bedroom(s)
Upper Level Laundry
Upper Level Bathroom-Full
Upper Level Loft
Interior
Heating Natural Gas
Cooling Central Air
Fireplaces Type Living Room
Fireplace true
Appliance Dishwasher, Disposal, Electric Range, Gas Water Heater, Microwave
Exterior
Exterior Feature Other - See Remarks
Garage Spaces 2.0
Roof Type Shingle
Garage true
Building
Dwelling Type Site Built
Foundation Slab
Sewer Public Sewer
Water City
Level or Stories Two
Structure Type Stone Veneer,Vinyl
New Construction false
Schools
Elementary Schools Hemby Bridge
Middle Schools Porter Ridge
High Schools Porter Ridge
Others
HOA Name Kuester Management Company
Senior Community false
Acceptable Financing Cash, Conventional, FHA, VA Loan
Listing Terms Cash, Conventional, FHA, VA Loan
Special Listing Condition None

"My job is to find and attract mastery-based agents to the office, protect the culture, and make sure everyone is happy! "






