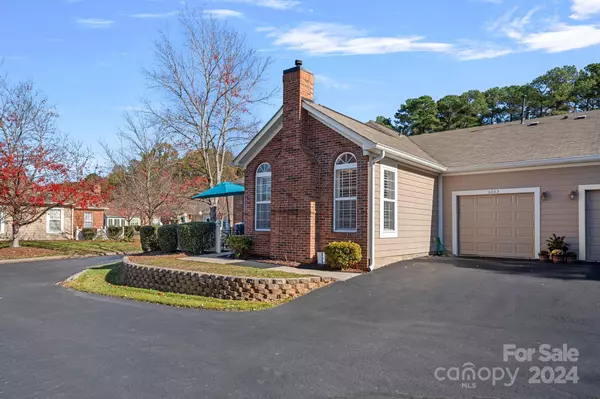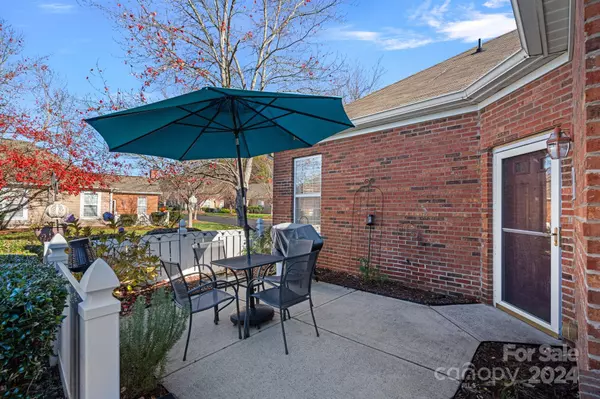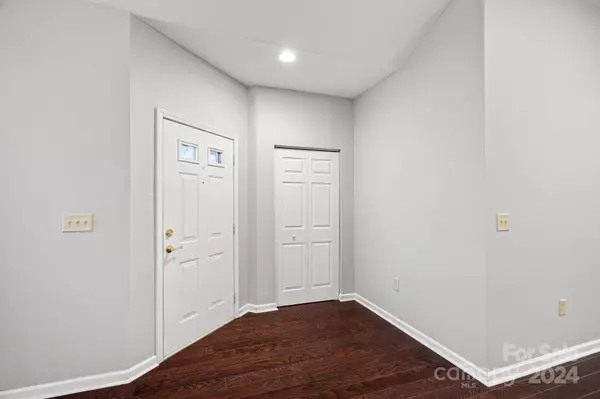
2 Beds
2 Baths
1,197 SqFt
2 Beds
2 Baths
1,197 SqFt
Key Details
Property Type Condo
Sub Type Condominium
Listing Status Active
Purchase Type For Sale
Square Footage 1,197 sqft
Price per Sqft $246
Subdivision Trellis Pointe
MLS Listing ID 4206801
Bedrooms 2
Full Baths 2
HOA Fees $326/mo
HOA Y/N 1
Abv Grd Liv Area 1,197
Year Built 2003
Property Description
Location
State NC
County Mecklenburg
Zoning R300
Rooms
Main Level Bedrooms 2
Main Level Primary Bedroom
Main Level Bedroom(s)
Main Level Kitchen
Main Level Bathroom-Full
Main Level Great Room
Main Level Bathroom-Full
Interior
Interior Features Attic Other, Attic Stairs Pulldown, Built-in Features, Open Floorplan, Pantry, Walk-In Closet(s)
Heating Forced Air
Cooling Ceiling Fan(s), Central Air
Flooring Hardwood, Tile
Fireplaces Type Gas Log, Great Room
Fireplace true
Appliance Dishwasher, Disposal, Electric Range, Gas Water Heater, Microwave
Exterior
Garage Spaces 1.0
Community Features Clubhouse
Utilities Available Electricity Connected, Gas
Garage true
Building
Lot Description Corner Lot
Dwelling Type Site Built
Foundation Slab
Sewer Public Sewer
Water City
Level or Stories One
Structure Type Brick Full
New Construction false
Schools
Elementary Schools Unspecified
Middle Schools Unspecified
High Schools Unspecified
Others
HOA Name Braesael
Senior Community false
Acceptable Financing Cash, Conventional, FHA, VA Loan
Listing Terms Cash, Conventional, FHA, VA Loan
Special Listing Condition None

"My job is to find and attract mastery-based agents to the office, protect the culture, and make sure everyone is happy! "






