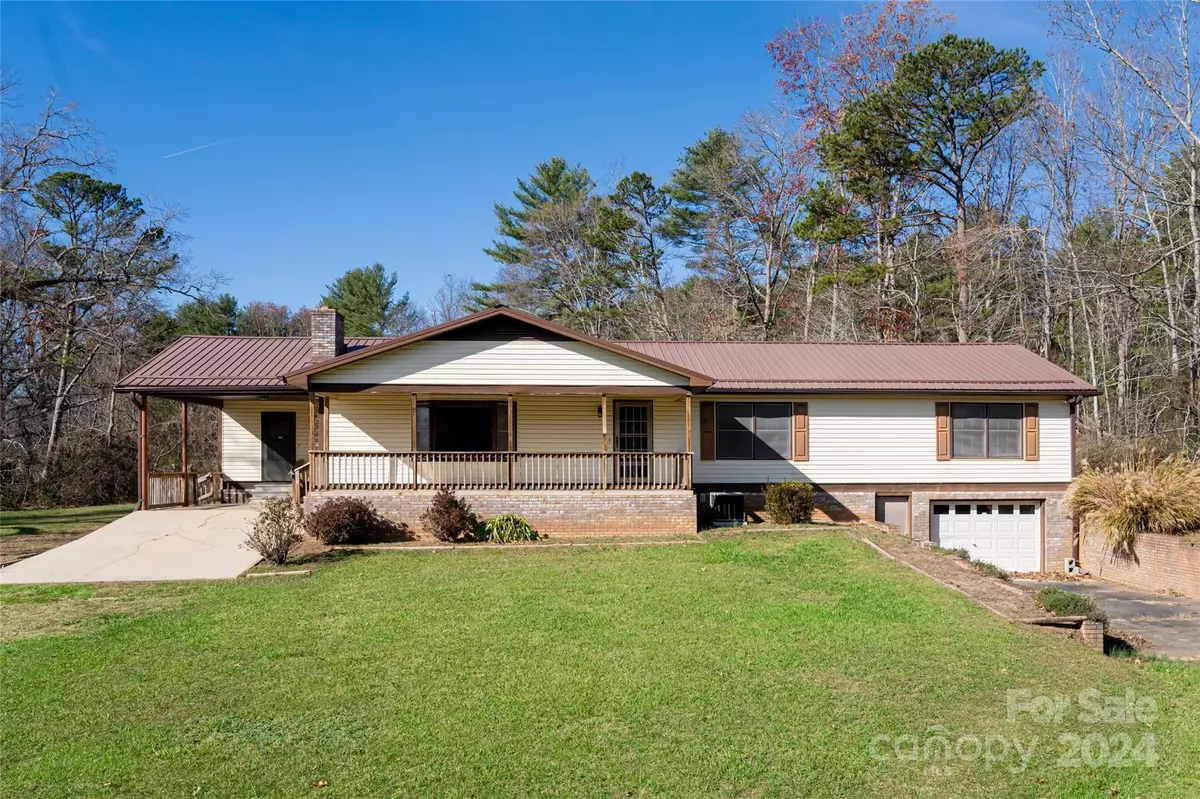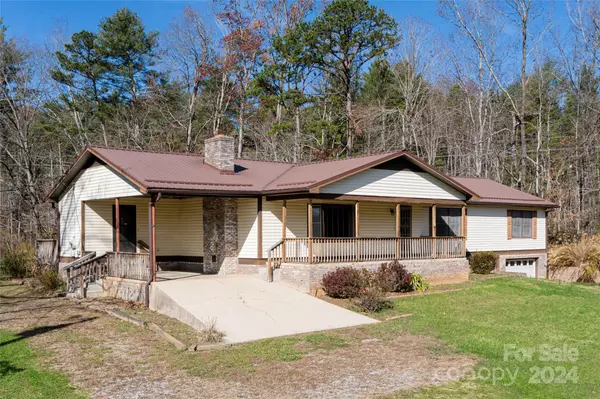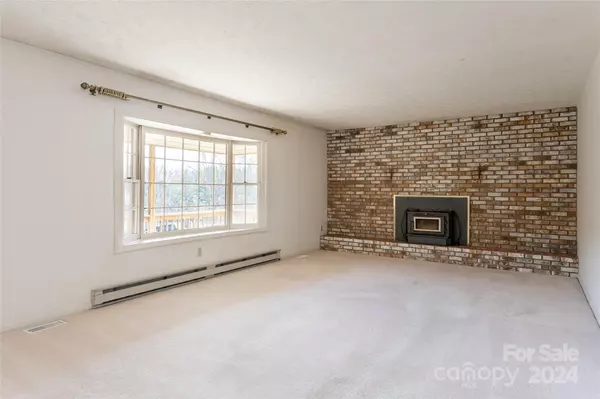
3 Beds
2 Baths
1,863 SqFt
3 Beds
2 Baths
1,863 SqFt
Key Details
Property Type Single Family Home
Sub Type Single Family Residence
Listing Status Active
Purchase Type For Sale
Square Footage 1,863 sqft
Price per Sqft $279
MLS Listing ID 4201835
Style Ranch
Bedrooms 3
Full Baths 2
Abv Grd Liv Area 1,863
Year Built 1981
Lot Size 2.330 Acres
Acres 2.33
Property Description
Location
State NC
County Buncombe
Zoning R-3
Rooms
Basement Full, Unfinished, Walk-Out Access
Main Level Bedrooms 3
Main Level Primary Bedroom
Main Level Bathroom-Full
Main Level Kitchen
Main Level Living Room
Main Level Laundry
Main Level Dining Area
Main Level Bedroom(s)
Basement Level Workshop
Main Level Bedroom(s)
Main Level Bathroom-Full
Interior
Heating Baseboard, Wood Stove
Cooling Heat Pump
Flooring Carpet, Linoleum
Fireplaces Type Family Room, Wood Burning Stove
Fireplace true
Appliance Dishwasher, Electric Oven, Electric Range, Electric Water Heater, Exhaust Hood
Exterior
Exterior Feature Storage
Garage Spaces 1.0
Community Features None
Utilities Available Cable Available, Electricity Connected, Wired Internet Available
View Mountain(s), Year Round
Roof Type Shingle
Garage true
Building
Lot Description Cleared, Level, Wooded
Dwelling Type Site Built
Foundation Basement
Sewer Septic Installed
Water Well
Architectural Style Ranch
Level or Stories One
Structure Type Brick Partial
New Construction false
Schools
Elementary Schools Glen Arden/Koontz
Middle Schools Cane Creek
High Schools T.C. Roberson
Others
Senior Community false
Restrictions No Restrictions
Acceptable Financing Cash, Conventional
Horse Property None
Listing Terms Cash, Conventional
Special Listing Condition Estate

"My job is to find and attract mastery-based agents to the office, protect the culture, and make sure everyone is happy! "






