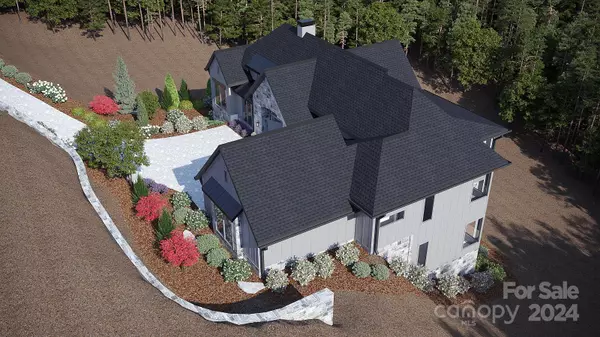
4 Beds
6 Baths
5,948 SqFt
4 Beds
6 Baths
5,948 SqFt
Key Details
Property Type Single Family Home
Sub Type Single Family Residence
Listing Status Active Under Contract
Purchase Type For Sale
Square Footage 5,948 sqft
Price per Sqft $622
Subdivision The Cliffs At Walnut Cove
MLS Listing ID 4206998
Style Arts and Crafts
Bedrooms 4
Full Baths 4
Half Baths 2
Construction Status Under Construction
HOA Fees $2,975/ann
HOA Y/N 1
Abv Grd Liv Area 3,044
Lot Size 0.920 Acres
Acres 0.92
Property Description
Location
State NC
County Buncombe
Zoning R-2
Rooms
Basement Daylight, Finished, Full, Walk-Out Access, Walk-Up Access
Main Level Bedrooms 2
Main Level Primary Bedroom
Main Level Bathroom-Half
Main Level Primary Bedroom
Main Level Office
Main Level Kitchen
Main Level Great Room
Main Level Dining Area
Basement Level Primary Bedroom
Basement Level Primary Bedroom
Basement Level Bathroom-Full
Basement Level Bathroom-Full
Basement Level Bathroom-Half
Interior
Interior Features Breakfast Bar, Built-in Features, Kitchen Island, Open Floorplan, Pantry, Sauna, Split Bedroom, Storage, Walk-In Closet(s), Walk-In Pantry, Wet Bar
Heating Central, Forced Air, Zoned
Cooling Ceiling Fan(s), Central Air, Electric, Zoned
Fireplaces Type Great Room
Fireplace true
Appliance ENERGY STAR Qualified Refrigerator, Exhaust Fan, Exhaust Hood
Exterior
Garage Spaces 2.0
Roof Type Shingle
Garage true
Building
Dwelling Type Site Built
Foundation Basement
Builder Name Big Hills Construction, LLC
Sewer Septic Installed
Water City
Architectural Style Arts and Crafts
Level or Stories One
Structure Type Fiber Cement,Stone
New Construction true
Construction Status Under Construction
Schools
Elementary Schools Avery'S Creek/Koontz
Middle Schools Valley Springs
High Schools T.C. Roberson
Others
HOA Name Walnut Cove POA
Senior Community false
Acceptable Financing Cash, Conventional
Listing Terms Cash, Conventional
Special Listing Condition None

"My job is to find and attract mastery-based agents to the office, protect the culture, and make sure everyone is happy! "




